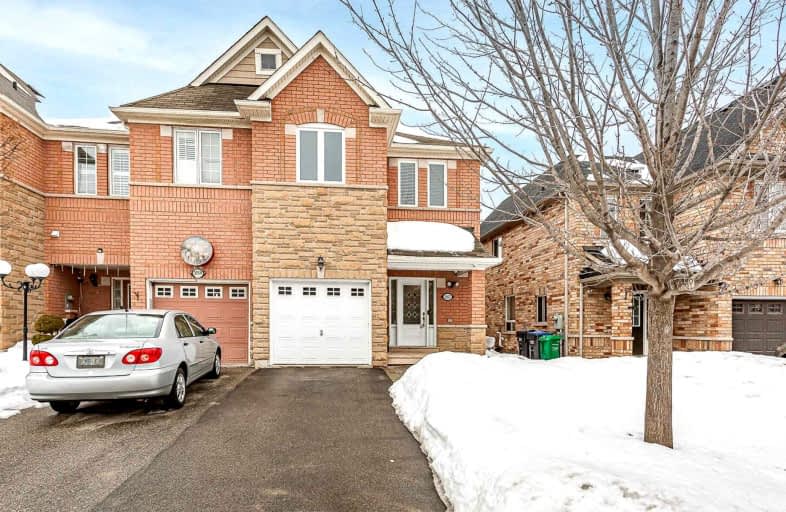Sold on Feb 23, 2022
Note: Property is not currently for sale or for rent.

-
Type: Att/Row/Twnhouse
-
Style: 2-Storey
-
Size: 1500 sqft
-
Lot Size: 25.04 x 122.05 Feet
-
Age: 6-15 years
-
Taxes: $4,545 per year
-
Days on Site: 12 Days
-
Added: Feb 11, 2022 (1 week on market)
-
Updated:
-
Last Checked: 2 months ago
-
MLS®#: W5499022
-
Listed By: Homelife landmark realty inc., brokerage
Pride Of Ownership Fantastic Freehold End Unit Townhouse, Just Like A Semi! Approx 1,735Sq.Ft Excellent Location, 4Bdrms, Fully Fenced Home, Driveway Parks 2 Cars Beautifully Moulded W/Hardwood Floors , Oak Stairs, Sunken Foyer, Professionally Painted Throughout & Upgraded Kitchen W/Ceramics. Transit Only Steps Away & Close To All Amenities. Built By Regal Crest Homes. Furnace And A/C 2 Years Old, New Windows 2018, New Stone Porch 4 Outdoor Security Cameras.
Extras
Ss Fridge, Stove, B/I Dishwasher, Washer & Dryer, All Elf's, Window Blinds & Drapes. Cac, R/I Cvac , Gdo With Remotes, High End Outdoor Security Cameras , New Garage Door, New Main Door, New Windows 2018, Tankless Water Heater (Rented)
Property Details
Facts for 3957 Stardust Drive, Mississauga
Status
Days on Market: 12
Last Status: Sold
Sold Date: Feb 23, 2022
Closed Date: Apr 29, 2022
Expiry Date: Jun 11, 2022
Sold Price: $1,350,000
Unavailable Date: Feb 23, 2022
Input Date: Feb 11, 2022
Prior LSC: Listing with no contract changes
Property
Status: Sale
Property Type: Att/Row/Twnhouse
Style: 2-Storey
Size (sq ft): 1500
Age: 6-15
Area: Mississauga
Community: Churchill Meadows
Availability Date: Tba
Inside
Bedrooms: 4
Bathrooms: 3
Kitchens: 1
Rooms: 9
Den/Family Room: Yes
Air Conditioning: Central Air
Fireplace: No
Laundry Level: Lower
Washrooms: 3
Utilities
Electricity: No
Gas: No
Cable: No
Telephone: No
Building
Basement: Unfinished
Heat Type: Forced Air
Heat Source: Gas
Exterior: Brick
Exterior: Stone
Water Supply: Municipal
Special Designation: Unknown
Parking
Driveway: Private
Garage Spaces: 1
Garage Type: Built-In
Covered Parking Spaces: 3
Total Parking Spaces: 3
Fees
Tax Year: 2022
Tax Legal Description: Pt Blk 142 Pl 43M1663
Taxes: $4,545
Land
Cross Street: Eglinton/Tenth Line
Municipality District: Mississauga
Fronting On: North
Pool: None
Sewer: Sewers
Lot Depth: 122.05 Feet
Lot Frontage: 25.04 Feet
Additional Media
- Virtual Tour: https://tours.myvirtualhome.ca/1957988?idx=1
Rooms
Room details for 3957 Stardust Drive, Mississauga
| Type | Dimensions | Description |
|---|---|---|
| Living Main | 3.05 x 6.52 | Hardwood Floor, Combined W/Dining, Open Concept |
| Kitchen Main | 2.74 x 3.35 | Double Sink, B/I Appliances, Backsplash |
| Family Main | 3.05 x 6.52 | Hardwood Floor, Combined W/Living, O/Looks Backyard |
| Breakfast Main | 3.05 x 2.68 | Ceramic Floor, W/O To Yard, Family Size Kitchen |
| Dining Main | 3.05 x 3.47 | Hardwood Floor, Separate Rm, Open Concept |
| Prim Bdrm Upper | 4.88 x 4.08 | Broadloom, 4 Pc Ensuite, W/I Closet |
| 2nd Br Upper | 3.66 x 2.68 | Broadloom, California Shutters, Closet |
| 3rd Br Upper | 3.66 x 2.68 | Broadloom, California Shutters, Closet |
| 4th Br Upper | 3.05 x 2.74 | Broadloom, California Shutters, Closet |
| XXXXXXXX | XXX XX, XXXX |
XXXX XXX XXXX |
$X,XXX,XXX |
| XXX XX, XXXX |
XXXXXX XXX XXXX |
$X,XXX,XXX |
| XXXXXXXX XXXX | XXX XX, XXXX | $1,350,000 XXX XXXX |
| XXXXXXXX XXXXXX | XXX XX, XXXX | $1,099,000 XXX XXXX |

St Sebastian Catholic Elementary School
Elementary: CatholicArtesian Drive Public School
Elementary: PublicSt. Bernard of Clairvaux Catholic Elementary School
Elementary: CatholicMcKinnon Public School
Elementary: PublicErin Centre Middle School
Elementary: PublicOscar Peterson Public School
Elementary: PublicApplewood School
Secondary: PublicLoyola Catholic Secondary School
Secondary: CatholicSt. Joan of Arc Catholic Secondary School
Secondary: CatholicJohn Fraser Secondary School
Secondary: PublicStephen Lewis Secondary School
Secondary: PublicSt Aloysius Gonzaga Secondary School
Secondary: Catholic- 4 bath
- 4 bed
- 2500 sqft
5227 Preservation Circle, Mississauga, Ontario • L5M 7T2 • Churchill Meadows



