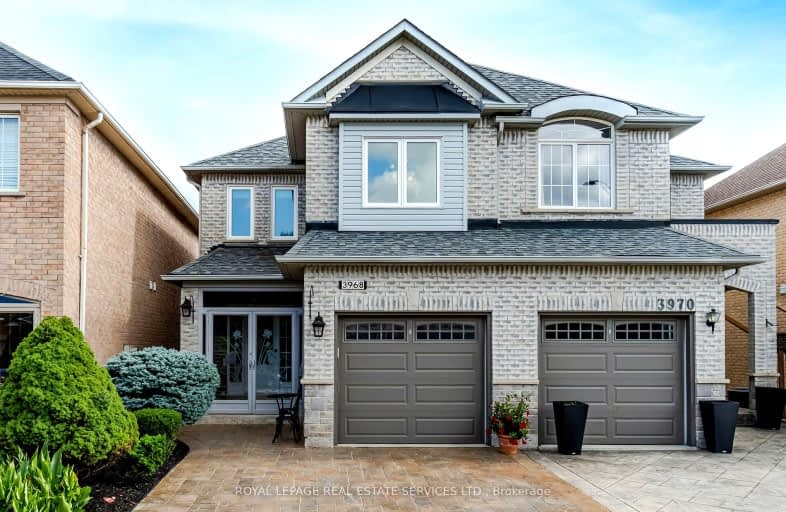Sold on Sep 29, 2023
Note: Property is not currently for sale or for rent.

-
Type: Semi-Detached
-
Style: 2-Storey
-
Lot Size: 21.52 x 109.32 Feet
-
Age: No Data
-
Taxes: $4,532 per year
-
Days on Site: 14 Days
-
Added: Sep 15, 2023 (2 weeks on market)
-
Updated:
-
Last Checked: 2 months ago
-
MLS®#: W7002666
-
Listed By: Royal lepage real estate services ltd.
Welcome to this beautifully designed semi detached home, nestled in the heart of Churchill Meadows! Feature 3 bedrooms plus an additional room, offering ample space for a growing family. The kitchen is chef's delight. S/S Appliances, smooth ceiling. The elegant combination of hardwood floors on the main & upper floor brings a touch of sophistication & durability. With parking available for up to three cars, this home is perfect for multiple- vehicle families. Enjoy the outdoors in the fully fenced backyard, boasting great landscaping, interlocking walkway on the front, a gazebo & int. patio - The perfect setting for family barbecues, serene relaxation. The second floor hosts a spacious family room, offering a comfortable space for family gatherings. The primary bedroom boasts a walk-in closet, providing ample storage. the property features recently replaced windows. The finished basement is not to be overlooked, with it's laminate flooring, pot lights , 3-piece washroom, & a cold room.
Extras
Roof about 10 years old, Ac about 4 years, windows 2022, Porch Enclosure, Included : Existing all electrical light fixtures, window covers with rods where installed.
Property Details
Facts for 3968 Lacman Trail, Mississauga
Status
Days on Market: 14
Last Status: Sold
Sold Date: Sep 29, 2023
Closed Date: Oct 23, 2023
Expiry Date: Dec 31, 2023
Sold Price: $940,000
Unavailable Date: Oct 01, 2023
Input Date: Sep 15, 2023
Property
Status: Sale
Property Type: Semi-Detached
Style: 2-Storey
Area: Mississauga
Community: Churchill Meadows
Inside
Bedrooms: 3
Bedrooms Plus: 1
Bathrooms: 3
Kitchens: 1
Rooms: 10
Den/Family Room: Yes
Air Conditioning: Central Air
Fireplace: No
Laundry Level: Lower
Central Vacuum: N
Washrooms: 3
Utilities
Electricity: Yes
Gas: Yes
Cable: Available
Telephone: Available
Building
Basement: Finished
Heat Type: Forced Air
Heat Source: Gas
Exterior: Brick
Energy Certificate: N
Green Verification Status: N
Water Supply: Municipal
Special Designation: Unknown
Parking
Driveway: Private
Garage Spaces: 1
Garage Type: Built-In
Covered Parking Spaces: 2
Total Parking Spaces: 3
Fees
Tax Year: 2023
Tax Legal Description: PT LT 35, PL 43M1356, PT 7 , $3R24775
Taxes: $4,532
Highlights
Feature: Fenced Yard
Feature: Grnbelt/Conserv
Feature: Hospital
Feature: Park
Feature: Public Transit
Feature: School
Land
Cross Street: Ninth Line / Lackman
Municipality District: Mississauga
Fronting On: South
Parcel Number: 132393217
Pool: None
Sewer: Sewers
Lot Depth: 109.32 Feet
Lot Frontage: 21.52 Feet
Lot Irregularities: 21.52 Ftx 109.32 Ft X
Zoning: Residential
Waterfront: None
Additional Media
- Virtual Tour: https://unbranded.mediatours.ca/property/3968-lacman-trail-mississauga/
Rooms
Room details for 3968 Lacman Trail, Mississauga
| Type | Dimensions | Description |
|---|---|---|
| Dining Main | 1.65 x 3.00 | Hardwood Floor, Open Concept |
| Kitchen Main | 2.28 x 3.45 | Hardwood Floor, Stainless Steel Appl |
| Living Main | 4.30 x 3.38 | Hardwood Floor, W/O To Garden |
| Prim Bdrm Upper | 4.00 x 5.37 | Hardwood Floor, W/I Closet |
| 2nd Br Upper | 2.81 x 3.07 | Hardwood Floor, Closet |
| 3rd Br Upper | 2.81 x 2.80 | Hardwood Floor, Closet |
| Family Upper | 2.99 x 4.45 | Hardwood Floor, Window |
| Rec Bsmt | 5.42 x 7.70 | Laminate, Pot Lights |
| Laundry Bsmt | 5.52 x 2.64 | Laundry Sink |
| Cold/Cant Bsmt | - | B/I Shelves |
| XXXXXXXX | XXX XX, XXXX |
XXXXXX XXX XXXX |
$XXX,XXX |
| XXXXXXXX XXXXXX | XXX XX, XXXX | $869,888 XXX XXXX |
Car-Dependent
- Almost all errands require a car.

École élémentaire publique L'Héritage
Elementary: PublicChar-Lan Intermediate School
Elementary: PublicSt Peter's School
Elementary: CatholicHoly Trinity Catholic Elementary School
Elementary: CatholicÉcole élémentaire catholique de l'Ange-Gardien
Elementary: CatholicWilliamstown Public School
Elementary: PublicÉcole secondaire publique L'Héritage
Secondary: PublicCharlottenburgh and Lancaster District High School
Secondary: PublicSt Lawrence Secondary School
Secondary: PublicÉcole secondaire catholique La Citadelle
Secondary: CatholicHoly Trinity Catholic Secondary School
Secondary: CatholicCornwall Collegiate and Vocational School
Secondary: Public

