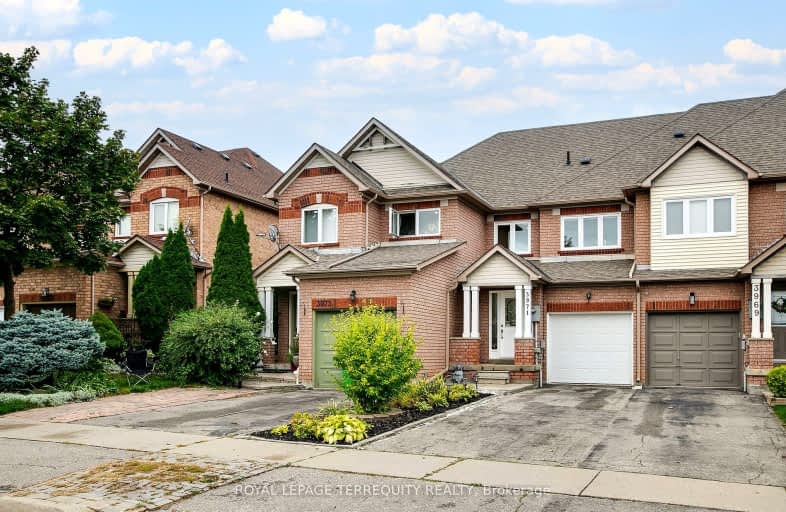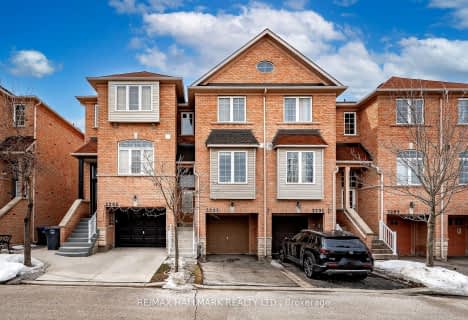Somewhat Walkable
- Some errands can be accomplished on foot.
56
/100
Some Transit
- Most errands require a car.
47
/100
Bikeable
- Some errands can be accomplished on bike.
56
/100

Trelawny Public School
Elementary: Public
1.23 km
Kindree Public School
Elementary: Public
1.18 km
St Therese of the Child Jesus (Elementary) Separate School
Elementary: Catholic
0.87 km
St Albert of Jerusalem Elementary School
Elementary: Catholic
0.89 km
Lisgar Middle School
Elementary: Public
0.48 km
Plum Tree Park Public School
Elementary: Public
1.34 km
Peel Alternative West
Secondary: Public
3.31 km
Peel Alternative West ISR
Secondary: Public
3.32 km
West Credit Secondary School
Secondary: Public
3.34 km
St. Joan of Arc Catholic Secondary School
Secondary: Catholic
3.76 km
Meadowvale Secondary School
Secondary: Public
1.90 km
Our Lady of Mount Carmel Secondary School
Secondary: Catholic
0.99 km
-
Sugar Maple Woods Park
4.9km -
Manor Hill Park
Ontario 5.82km -
Meadowvale Conservation Area
1081 Old Derry Rd W (2nd Line), Mississauga ON L5B 3Y3 7.23km
-
TD Bank Financial Group
6760 Meadowvale Town Centre Cir (at Aquataine Ave.), Mississauga ON L5N 4B7 2.21km -
Scotiabank
3000 Thomas St, Mississauga ON L5M 0R4 4.37km -
TD Bank Financial Group
2955 Eglinton Ave W (Eglington Rd), Mississauga ON L5M 6J3 5.98km





