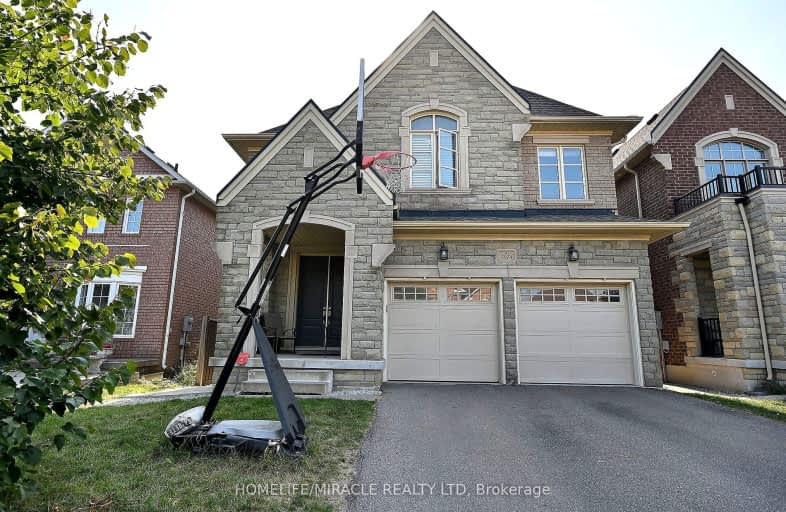Car-Dependent
- Most errands require a car.
Some Transit
- Most errands require a car.
Somewhat Bikeable
- Most errands require a car.

St Simon Stock Elementary School
Elementary: CatholicTrelawny Public School
Elementary: PublicSt Therese of the Child Jesus (Elementary) Separate School
Elementary: CatholicSt Albert of Jerusalem Elementary School
Elementary: CatholicLisgar Middle School
Elementary: PublicPlum Tree Park Public School
Elementary: PublicPeel Alternative West
Secondary: PublicPeel Alternative West ISR
Secondary: PublicWest Credit Secondary School
Secondary: PublicSt. Joan of Arc Catholic Secondary School
Secondary: CatholicMeadowvale Secondary School
Secondary: PublicOur Lady of Mount Carmel Secondary School
Secondary: Catholic-
Lionheart British Pub & Restaurant
3221 Derry Road W, Mississauga, ON L5N 7L7 1.44km -
Social Eatery
6610 Meadowvale Town Centre, Mississauga, ON L5N 4B7 1.98km -
Taps Public House
6570 Meadowvale Town Centre Circle, Mississauga, ON L5N 2R5 2.01km
-
7-Eleven
6980 Lisgar Dr, Mississauga, ON L5N 8C8 0.82km -
Tim Hortons
3285 Derry Road W, Mississauga, ON L5N 7L7 1.39km -
I Heart Boba
6677 Meadowvale Town Centre Circle, Suite 155, Mississauga, ON L5N 4B7 2.16km
-
GoodLife Fitness
6875 Meadowvale Town Centre Circle, Mississauga, ON L5N 2W7 2.29km -
GoodLife Fitness
3050 Argentia Rd, Mississauga, ON L5N 8E1 2.96km -
Anytime Fitness
5602 Tenth Line W, Mississauga, ON L5M 7L9 3.16km
-
Lisgar Woods Pharmacy
6970 Lisgar Drive, Unit B2, Mississauga, ON L5N 8C8 0.79km -
Trelawny Pharmacy
3899 Trelawny Circle, Mississauga, ON L5N 6S3 1.23km -
Rexall
3221 Derry Road, Unit 16, Mississauga, ON L5N 7L7 1.5km
-
Pizza Depot
3945 Doug Leavens, Mississauga, ON L5N 6V9 0.45km -
Subway
6970 Lisgar Drive, Unit A 1, Mississauga, ON L5N 8C8 0.78km -
Pizza Nova
6970 Lisgar Dr, Mississauga, ON L5N 7E3 0.78km
-
Meadowvale Town Centre
6677 Meadowvale Town Centre Cir, Mississauga, ON L5N 2R5 2.2km -
Brittany Glen
5632 10th Line W, Unit G1, Mississauga, ON L5M 7L9 3.16km -
Toronto Premium Outlets
13850 Steeles Avenue W, Halton Hills, ON L7G 0J1 4.33km
-
Thiara Supermarket
3899 Trelawny Circle, Mississauga, ON L5N 6S3 1.23km -
Metro
3221 Derry Road W, Mississauga, ON L5N 7L7 1.58km -
Metro
6677 Meadowvale Town Centre Circle, Mississauga, ON L5N 2R5 2.2km
-
LCBO
128 Queen Street S, Centre Plaza, Mississauga, ON L5M 1K8 5.15km -
LCBO
5100 Erin Mills Parkway, Suite 5035, Mississauga, ON L5M 4Z5 5.69km -
LCBO
830 Main St E, Milton, ON L9T 0J4 8.6km
-
7-Eleven
6980 Lisgar Dr, Mississauga, ON L5N 8C8 0.82km -
Canadian Tire Gas+
6707 Winston Churchill Boulevard, Mississauga, ON L5N 3W2 2km -
ROC Rustproofers of Canada
6707 Winston Churchill Boulevard, Unit 5, Mississauga, ON L5N 3W2 1.98km
-
Cineplex Junxion
5100 Erin Mills Parkway, Unit Y0002, Mississauga, ON L5M 4Z5 5.57km -
Cineplex Cinemas - Milton
1175 Maple Avenue, Milton, ON L9T 0A5 8.11km -
Five Drive-In Theatre
2332 Ninth Line, Oakville, ON L6H 7G9 10.25km
-
Meadowvale Branch Library
6677 Meadowvale Town Centre Circle, Mississauga, ON L5N 2R5 2.18km -
Erin Meadows Community Centre
2800 Erin Centre Boulevard, Mississauga, ON L5M 6R5 5.18km -
Streetsville Library
112 Queen St S, Mississauga, ON L5M 1K8 5.25km
-
The Credit Valley Hospital
2200 Eglinton Avenue W, Mississauga, ON L5M 2N1 6.24km -
Milton District Hospital
725 Bronte Street S, Milton, ON L9T 9K1 11.04km -
Derry Medical Clinic
3221 Derry Road W, Unit 16B, Mississauga, ON L5N 7L7 1.48km
-
Churchill Meadows Community Common
3675 Thomas St, Mississauga ON 3.24km -
McCarron Park
4.09km -
Sugar Maple Woods Park
4.44km
-
Scotiabank
3295 Derry Rd W (at Tenth Line. W), Mississauga ON L5N 7L7 1.42km -
TD Bank Financial Group
6760 Meadowvale Town Centre Cir (at Aquataine Ave.), Mississauga ON L5N 4B7 2.18km -
RBC Royal Bank
2955 Hazelton Pl, Mississauga ON L5M 6J3 5.17km
- 4 bath
- 5 bed
- 2500 sqft
7282 Terragar Boulevard, Mississauga, Ontario • L5N 7L8 • Lisgar



