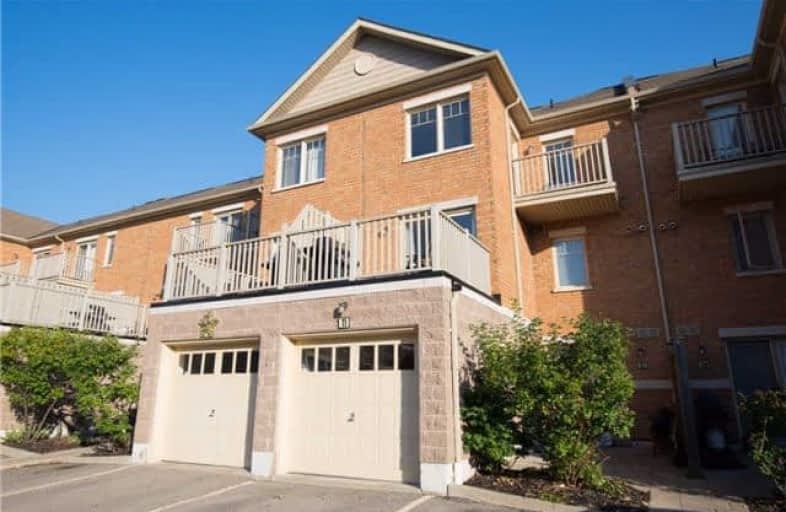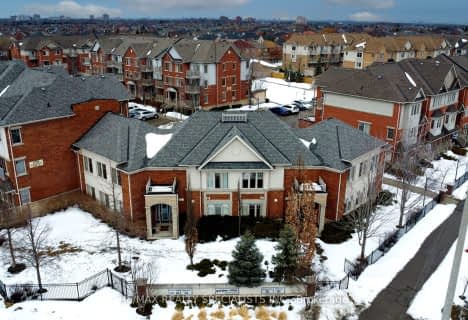Car-Dependent
- Almost all errands require a car.
Some Transit
- Most errands require a car.
Somewhat Bikeable
- Most errands require a car.

St Sebastian Catholic Elementary School
Elementary: CatholicArtesian Drive Public School
Elementary: PublicSt. Bernard of Clairvaux Catholic Elementary School
Elementary: CatholicMcKinnon Public School
Elementary: PublicErin Centre Middle School
Elementary: PublicOscar Peterson Public School
Elementary: PublicApplewood School
Secondary: PublicLoyola Catholic Secondary School
Secondary: CatholicSt. Joan of Arc Catholic Secondary School
Secondary: CatholicJohn Fraser Secondary School
Secondary: PublicStephen Lewis Secondary School
Secondary: PublicSt Aloysius Gonzaga Secondary School
Secondary: Catholic-
El Fishawy
5055 Plantation Place, Unit 4, Mississauga, ON L5M 6J3 2.24km -
Turtle Jack's Erin Mills
5100 Erin Mills Parkway, Mississauga, ON L5M 4Z5 3.2km -
Al-Omda Lounge
33-3100 Ridgeway Drive, Mississauga, ON L5L 5M5 3.8km
-
Tim Hortons
3060 Artesian Drive, Mississauga, ON L5M 7P5 1.79km -
McDonald's
2965 Eglinton Ave.W, Mississauga, ON L5M 6J3 1.95km -
Coffee Culture
2933 Eglington Ave W, Mississauga, ON L5M 6J3 2.06km
-
Churchill Meadows Pharmacy
3050 Artesian Drive, Mississauga, ON L5M 7P5 1.71km -
Loblaws
5010 Glen Erin Drive, Mississauga, ON L5M 6J3 2.47km -
Rexall
3010 Thomas Street, Mississauga, ON L5M 0R4 2.66km
-
5 Tara Indian Cuisine
3960 Eglinton Avenue W, Unit 15, Mississauga, ON L5M 7N4 0.04km -
Mykolachi Karahi & BBQ House
3900 Eglinton Avenue W, Unit 126, Mississauga, ON L5M 7N4 0.08km -
Shawarma Avenue
3900 Eglinton Avenue W, Unit 45, Mississauga, ON L5M 7N4 0.18km
-
Brittany Glen
5632 10th Line W, Unit G1, Mississauga, ON L5M 7L9 2.64km -
Erin Mills Town Centre
5100 Erin Mills Parkway, Mississauga, ON L5M 4Z5 2.92km -
South Common Centre
2150 Burnhamthorpe Road W, Mississauga, ON L5L 3A2 3.99km
-
Nations Fresh Foods
2933 Eglinton Avenue W, Mississauga, ON L5M 6J3 1.94km -
Al Ramzan Grocers
3450 Ridgeway Drive, Mississauga, ON L5L 5Y6 2.44km -
Loblaws
5010 Glen Erin Drive, Mississauga, ON L5M 6J3 2.47km
-
LCBO
5100 Erin Mills Parkway, Suite 5035, Mississauga, ON L5M 4Z5 2.66km -
LCBO
2458 Dundas Street W, Mississauga, ON L5K 1R8 4.72km -
LCBO
128 Queen Street S, Centre Plaza, Mississauga, ON L5M 1K8 5.27km
-
UniglassExpress
3663 Platinum Dr., Mississauga, ON L5M 0Y7 0.27km -
Shell Canada Products
2695 Credit Valley Road, Mississauga, ON L5M 4S1 1.88km -
7-Eleven
3965 Thomas Street, Mississauga, ON L5M 7B8 2.13km
-
Five Drive-In Theatre
2332 Ninth Line, Oakville, ON L6H 7G9 4.95km -
Cineplex - Winston Churchill VIP
2081 Winston Park Drive, Oakville, ON L6H 6P5 5.85km -
Bollywood Unlimited
512 Bristol Road W, Unit 2, Mississauga, ON L5R 3Z1 8.79km
-
Erin Meadows Community Centre
2800 Erin Centre Boulevard, Mississauga, ON L5M 6R5 2.52km -
South Common Community Centre & Library
2233 South Millway Drive, Mississauga, ON L5L 3H7 3.95km -
Streetsville Library
112 Queen St S, Mississauga, ON L5M 1K8 5.41km
-
The Credit Valley Hospital
2200 Eglinton Avenue W, Mississauga, ON L5M 2N1 3.38km -
Oakville Hospital
231 Oak Park Boulevard, Oakville, ON L6H 7S8 6.1km -
Fusion Hair Therapy
33 City Centre Drive, Suite 680, Mississauga, ON L5B 2N5 9.87km
-
O'Connor park
Bala Dr, Mississauga ON 2.04km -
Churchill Meadows Community Common
3675 Thomas St, Mississauga ON 2.42km -
Pheasant Run Park
4160 Pheasant Run, Mississauga ON L5L 2C4 2.74km
-
RBC Royal Bank
2955 Hazelton Pl, Mississauga ON L5M 6J3 1.93km -
TD Bank Financial Group
2955 Eglinton Ave W (Eglington Rd), Mississauga ON L5M 6J3 2km -
BMO Bank of Montreal
2825 Eglinton Ave W (btwn Glen Erin Dr. & Plantation Pl.), Mississauga ON L5M 6J3 2.33km
More about this building
View 3975 Eglinton Avenue West, Mississauga- 2 bath
- 3 bed
- 1200 sqft
11-4600 Kimbermount Avenue, Mississauga, Ontario • L5M 5W7 • Central Erin Mills
- 2 bath
- 3 bed
- 1200 sqft
02-3395 Thomas Street, Mississauga, Ontario • L5M 0P7 • Churchill Meadows
- 4 bath
- 3 bed
- 1400 sqft
14-3600 Colonial Drive, Mississauga, Ontario • L5L 5P5 • Erin Mills
- 2 bath
- 3 bed
- 1200 sqft
95-2945 Thomas Street, Mississauga, Ontario • L5M 6C1 • Central Erin Mills






