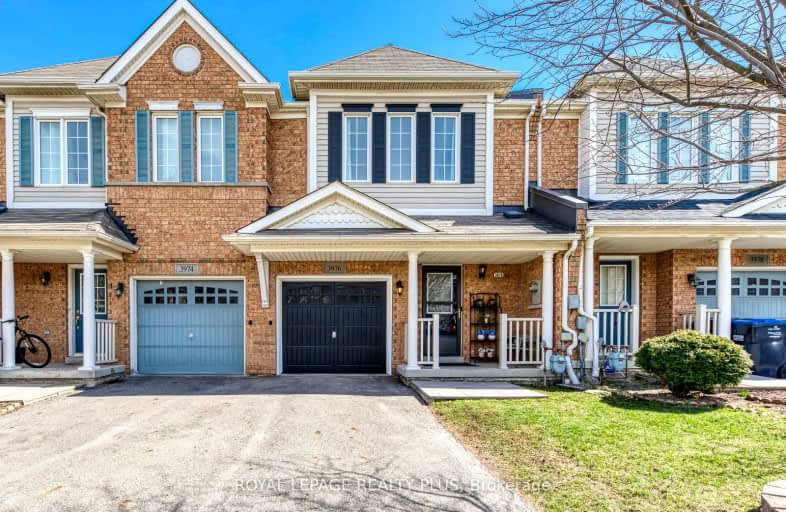Somewhat Walkable
- Some errands can be accomplished on foot.
Some Transit
- Most errands require a car.
Somewhat Bikeable
- Most errands require a car.

St Sebastian Catholic Elementary School
Elementary: CatholicArtesian Drive Public School
Elementary: PublicSt. Bernard of Clairvaux Catholic Elementary School
Elementary: CatholicMcKinnon Public School
Elementary: PublicErin Centre Middle School
Elementary: PublicOscar Peterson Public School
Elementary: PublicApplewood School
Secondary: PublicLoyola Catholic Secondary School
Secondary: CatholicSt. Joan of Arc Catholic Secondary School
Secondary: CatholicJohn Fraser Secondary School
Secondary: PublicStephen Lewis Secondary School
Secondary: PublicSt Aloysius Gonzaga Secondary School
Secondary: Catholic-
Celio Lounge
3505 Odyssey Drive, Suite 74, Mississauga, ON L5M 7N4 0.79km -
Turtle Jack's Erin Mills
5100 Erin Mills Parkway, Mississauga, ON L5M 4Z5 2.99km -
Al-Omda Lounge
33-3100 Ridgeway Drive, Mississauga, ON L5L 5M5 3.95km
-
Yaaron Ka Adda
3920 Eglinton Avenue W, Mississauga, ON L5M 8A7 0.24km -
Palm Bites
3920 Eglinton Avenue W, Unit 34, Mississauga, ON L5M 7C4 0.3km -
The Bloom Coffee
3525 Platinum Drive, Mississauga, ON L5M 2R9 0.45km
-
Life Time
3055 Pepper Mill Court, Mississauga, ON L5L 4X5 2.18km -
GoodLife Fitness
5010 Glen Erin Dr, Mississauga, ON L5M 6J3 2.49km -
Anytime Fitness
5602 Tenth Line W, Mississauga, ON L5M 7L9 2.51km
-
Churchill Meadows Pharmacy
3050 Artesian Drive, Mississauga, ON L5M 7P5 1.81km -
Loblaws
5010 Glen Erin Drive, Mississauga, ON L5M 6J3 2.52km -
Rexall
3010 Thomas Street, Mississauga, ON L5M 0R4 2.61km
-
Mil Roast Sports & Bar
3970 Eglinton Avenue W, Mississauga, ON L5M 2R9 0.17km -
5 Tara Indian Cuisine
3960 Eglinton Avenue W, Unit 15, Mississauga, ON L5M 7N4 0.19km -
Mykolachi Karahi & BBQ House
3900 Eglinton Avenue W, Unit 126, Mississauga, ON L5M 7N4 0.19km
-
Brittany Glen
5632 10th Line W, Unit G1, Mississauga, ON L5M 7L9 2.56km -
Erin Mills Town Centre
5100 Erin Mills Parkway, Mississauga, ON L5M 4Z5 2.97km -
South Common Centre
2150 Burnhamthorpe Road W, Mississauga, ON L5L 3A2 4.12km
-
Nations Fresh Foods
2933 Eglinton Avenue W, Mississauga, ON L5M 6J3 1.99km -
Loblaws
5010 Glen Erin Drive, Mississauga, ON L5M 6J3 2.52km -
Al Ramzan Grocers
3450 Ridgeway Drive, Mississauga, ON L5L 5Y6 2.59km
-
LCBO
5100 Erin Mills Parkway, Suite 5035, Mississauga, ON L5M 4Z5 2.72km -
LCBO
2458 Dundas Street W, Mississauga, ON L5K 1R8 4.87km -
LCBO
128 Queen Street S, Centre Plaza, Mississauga, ON L5M 1K8 5.27km
-
UniglassExpress
3663 Platinum Dr., Mississauga, ON L5M 0Y7 0.37km -
Shell Canada Products
2695 Credit Valley Road, Mississauga, ON L5M 4S1 1.97km -
7-Eleven
3965 Thomas Street, Mississauga, ON L5M 7B8 2km
-
Cineplex Junxion
5100 Erin Mills Parkway, Unit Y0002, Mississauga, ON L5M 4Z5 2.99km -
Five Drive-In Theatre
2332 Ninth Line, Oakville, ON L6H 7G9 5.08km -
Cineplex - Winston Churchill VIP
2081 Winston Park Drive, Oakville, ON L6H 6P5 6km
-
Erin Meadows Community Centre
2800 Erin Centre Boulevard, Mississauga, ON L5M 6R5 2.56km -
South Common Community Centre & Library
2233 South Millway Drive, Mississauga, ON L5L 3H7 4.09km -
Streetsville Library
112 Queen St S, Mississauga, ON L5M 1K8 5.41km
-
The Credit Valley Hospital
2200 Eglinton Avenue W, Mississauga, ON L5M 2N1 3.46km -
Oakville Hospital
231 Oak Park Boulevard, Oakville, ON L6H 7S8 6.17km -
Fusion Hair Therapy
33 City Centre Drive, Suite 680, Mississauga, ON L5B 2N5 9.96km
-
McCarron Park
1.09km -
O'Connor park
Bala Dr, Mississauga ON 1.95km -
Churchill Meadows Community Common
3675 Thomas St, Mississauga ON 2.34km
-
TD Bank Financial Group
2955 Eglinton Ave W (Eglington Rd), Mississauga ON L5M 6J3 2.07km -
TD Bank Financial Group
5626 10th Line W, Mississauga ON L5M 7L9 2.63km -
TD Bank Financial Group
2200 Burnhamthorpe Rd W (at Erin Mills Pkwy), Mississauga ON L5L 5Z5 4.03km
- 4 bath
- 3 bed
- 1500 sqft
3879 Talias Crescent, Mississauga, Ontario • L5M 6L6 • Churchill Meadows
- 4 bath
- 3 bed
2682 Lindholm Crescent South, Mississauga, Ontario • L5M 4P3 • Central Erin Mills
- 3 bath
- 3 bed
- 1500 sqft
3079 Turbine Crescent, Mississauga, Ontario • L5M 6X1 • Churchill Meadows
- 3 bath
- 3 bed
- 1500 sqft
5154 Zionkate Lane, Mississauga, Ontario • L5M 2S8 • Churchill Meadows
- 3 bath
- 3 bed
- 1100 sqft
5223 Vetere Street, Mississauga, Ontario • L5M 0A0 • Churchill Meadows











