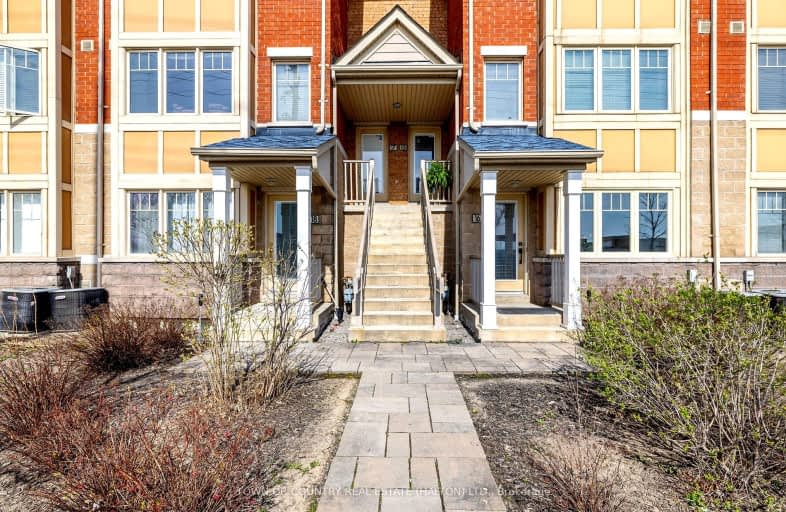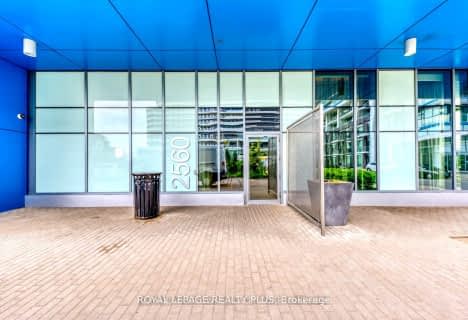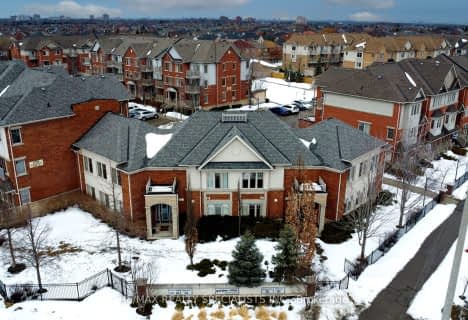Car-Dependent
- Almost all errands require a car.
Some Transit
- Most errands require a car.
Somewhat Bikeable
- Most errands require a car.

St Sebastian Catholic Elementary School
Elementary: CatholicArtesian Drive Public School
Elementary: PublicSt. Bernard of Clairvaux Catholic Elementary School
Elementary: CatholicMcKinnon Public School
Elementary: PublicErin Centre Middle School
Elementary: PublicOscar Peterson Public School
Elementary: PublicApplewood School
Secondary: PublicLoyola Catholic Secondary School
Secondary: CatholicSt. Joan of Arc Catholic Secondary School
Secondary: CatholicJohn Fraser Secondary School
Secondary: PublicStephen Lewis Secondary School
Secondary: PublicSt Aloysius Gonzaga Secondary School
Secondary: Catholic-
Nations Fresh Foods
2933-B Eglinton Avenue West, Mississauga 2km -
SaJeeL Shopping Mall
Pura laari adda road daud khel 2.63km -
Al-Marwa Halal Meat & Grocery
5980 Churchill Meadows Boulevard, Mississauga 3.02km
-
The Beer Store
2925 Eglinton Avenue West, Mississauga 2.16km -
Colio Estate Wines
5010 Glen Erin Drive, Mississauga 2.54km -
LCBO
5100 Erin Mills Parkway Suite 5035, Mississauga 2.76km
-
Tim Hortons
3990 Eglinton Avenue West, Mississauga 0.12km -
Taza Xpress Ninth Line
3970 Eglinton Avenue West Unit 6, Mississauga 0.14km -
Shawarma Royal
3907 Eglinton Avenue West, Mississauga 0.3km
-
Tim Hortons
3990 Eglinton Avenue West, Mississauga 0.12km -
Tim Hortons
3060 Artesian Drive, Mississauga 1.89km -
Shuyi Tealicious in Nations Fresh Foods
2933-B Eglinton Avenue West, Mississauga 2.02km
-
RBC Royal Bank
2955 Hazelton Place, Mississauga 1.97km -
TD Canada Trust Branch and ATM
2955 Eglinton Avenue West, Mississauga 2.09km -
BMO Bank of Montreal
2825 Eglinton Avenue West, Mississauga 2.42km
-
Petro-Canada
3986-3990 Eglinton Avenue West, Mississauga 0.12km -
Petro-Canada
3663 Platinum Drive, Mississauga 0.15km -
Delta Industries
4161 Sladeview Crescent, Mississauga 1.27km
-
F45 Training Erin Mills East
3960 Eglinton Avenue West, Mississauga 0.2km -
Manjak's Gymnastics
4-4190 Sladeview Crescent, Mississauga 1.18km -
Hiit Fit Bootcamp
3-4190 Sladeview Crescent, Mississauga 1.19km
-
McLeod Park
3914 Skyview Street, Mississauga 0.32km -
Marco Muzzo Memorial Woods and Park
Mississauga 0.93km -
Aquinas Park
3400 Aquinas Avenue, Mississauga 1.17km
-
Churchill Meadows Library
3801 Thomas Street, Mississauga 2.2km -
Erin Meadows Library
2800 Erin Centre Boulevard, Mississauga 2.63km -
South Common Library
2233 South Millway, Mississauga 3.98km
-
Ontario Diagnostic Centres X-Ray & Ultrasound - Credit Valley
5055 Plantation Place, Mississauga 2.32km -
Mississauga Medical Arts
5010 Glen Erin Drive, Mississauga 2.57km -
Brittany Glen Medical Centre
5602 Tenth Line West, Mississauga 2.58km
-
Angel Pharmacy
3955 Erin Centre Boulevard, Mississauga 0.72km -
SkriptMD
5030 Tenth Line West, Mississauga 1.07km -
Tenth Eglinton Pharmacy
5030 Tenth Line West #5, Mississauga 1.07km
-
壹嘉速运
21-3615 Laird Road, Mississauga 2.92km -
Seek Comfort
3451 Cherrington Crescent, Mississauga 3.06km -
Erin Mills Town Centre
5100 Erin Mills Parkway, Mississauga 3.06km
-
Piper's Heath Golf Club
5501 Trafalgar Road, Milton 3.02km -
AL-OMDA LOUNGE
3100 Ridgeway Drive #33, Mississauga 3.9km -
Jack Astor's Bar & Grill Dundas & 403
3047 Vega Boulevard, Mississauga 4.16km
For Sale
More about this building
View 3985 Eglinton Avenue West, Mississauga- 3 bath
- 3 bed
- 1200 sqft
33-3546 Colonial Drive, Mississauga, Ontario • L5L 0C1 • Erin Mills
- 2 bath
- 3 bed
- 1600 sqft
25-4171 Glen Erin Drive, Mississauga, Ontario • L5L 2G3 • Erin Mills
- 3 bath
- 3 bed
- 1200 sqft
Th-10-2560 Eglinton Avenue West, Mississauga, Ontario • L5M 0Y3 • Central Erin Mills
- 2 bath
- 3 bed
- 1200 sqft
11-4600 Kimbermount Avenue, Mississauga, Ontario • L5M 5W7 • Central Erin Mills
- 2 bath
- 3 bed
- 1200 sqft
61-2945 Thomas Street, Mississauga, Ontario • L5M 6C1 • Central Erin Mills
- 3 bath
- 3 bed
- 1400 sqft
44-2275 Credit Valley Road, Mississauga, Ontario • L5M 4N5 • Central Erin Mills
- 3 bath
- 3 bed
- 1200 sqft
114-4950 Winston Churchill Boulevard, Mississauga, Ontario • L5M 8E4 • Churchill Meadows
- 3 bath
- 3 bed
- 1200 sqft
07-3135 Boxford Crescent, Mississauga, Ontario • L5M 0P4 • Churchill Meadows
- 2 bath
- 3 bed
- 1200 sqft
02-3395 Thomas Street, Mississauga, Ontario • L5M 0P7 • Churchill Meadows
- 4 bath
- 3 bed
- 1400 sqft
14-3600 Colonial Drive, Mississauga, Ontario • L5L 5P5 • Erin Mills
- 2 bath
- 3 bed
- 1200 sqft
95-2945 Thomas Street, Mississauga, Ontario • L5M 6C1 • Central Erin Mills
- 3 bath
- 3 bed
- 1400 sqft
12-3335 Thomas Street, Mississauga, Ontario • L5M 0P7 • Churchill Meadows












