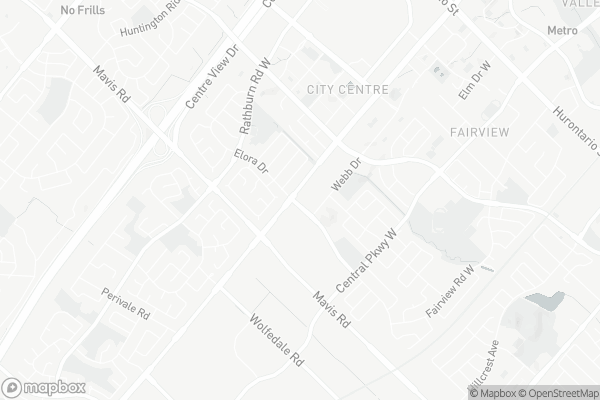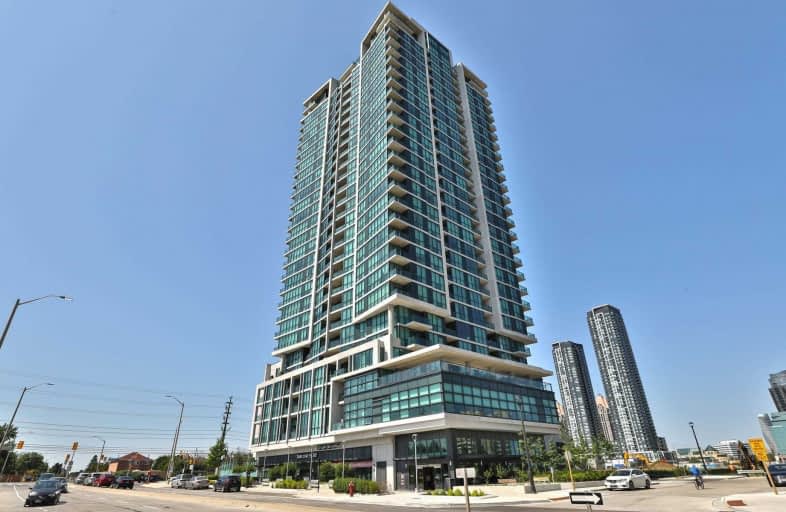Very Walkable
- Most errands can be accomplished on foot.
Good Transit
- Some errands can be accomplished by public transportation.
Very Bikeable
- Most errands can be accomplished on bike.

St. John XXIII Catholic Elementary School
Elementary: CatholicCorpus Christi School
Elementary: CatholicSt Philip Elementary School
Elementary: CatholicFairview Public School
Elementary: PublicBishop Scalabrini School
Elementary: CatholicChris Hadfield P.S. (Elementary)
Elementary: PublicT. L. Kennedy Secondary School
Secondary: PublicThe Woodlands Secondary School
Secondary: PublicSt Martin Secondary School
Secondary: CatholicFather Michael Goetz Secondary School
Secondary: CatholicRick Hansen Secondary School
Secondary: PublicSt Francis Xavier Secondary School
Secondary: Catholic-
T&T Supermarket
715 Central Parkway West, Mississauga 0.61km -
Rabba Fine Foods
4070 Living Arts Drive, Mississauga 0.72km -
Rabba Fine Foods
385 Prince of Wales Drive Unit 6 & 7, Mississauga 0.77km
-
The Wine Shop and Tasting Room
100 City Centre Drive FM08B, Mississauga 1.24km -
LCBO
65 Square One Drive, Mississauga 1.79km -
Wine Rack
3045 Mavis Road, Mississauga 1.96km
-
Quesada
3975 Grand Park Drive, Mississauga 0.07km -
Kelseys
3970 Grand Park Drive, Mississauga 0.09km -
Lazeez Shawarma
3960 Grand Park Drive Unit 1, Mississauga 0.11km
-
TRU TEA | 初茶
3995 Grand Park Drive Unit A, Mississauga 0km -
Green Grotto
8-3920 Grand Park Drive, Mississauga 0.22km -
Tim Hortons
632 Burnhamthorpe Road West, Mississauga 0.31km
-
ICICI Bank Canada
4020 Confederation Parkway, Mississauga 0.45km -
RBC Royal Bank
4056 Confederation Parkway, Mississauga 0.51km -
National Bank
350 Burnhamthorpe Road West Suite 100, Mississauga 0.57km
-
Esso
632 Burnhamthorpe Road West, Mississauga 0.31km -
Circle K
632 Burnhamthorpe Road West, Mississauga 0.32km -
Petro-Canada & Car Wash
695 Burnhamthorpe Road West, Mississauga 0.42km
-
UFC GYM Mississauga
3900 Grand Park Drive, Mississauga 0.3km -
Habitual Fitness & Lifestyle
3611 Mavis Road #12-15, Mississauga 0.3km -
The Movement Lab
11-3611 Mavis Road, Mississauga 0.31km
-
Zonta Meadows Linear Park
Mississauga 0.36km -
John Bud Cleary Park
Mississauga 0.4km -
City View Park
Mississauga 0.55km
-
Hazel McCallion Central Library
301 Burnhamthorpe Road West, Mississauga 0.75km -
Mississauga Library - Pop Up Location
4141 Living Arts Drive, Mississauga 0.91km -
Sheridan College - Hazel McCallion Library
4180 Duke of York Boulevard A-217, Mississauga 1.05km
-
Martha Children's Hospital
4070 Confederation Parkway, Mississauga 0.55km -
New Best Care Medical Centre
720 Burnhamthorpe Road West unit #4, Mississauga 0.58km -
The Medi-Collective - Mississauga
796 Burnhamthorpe Road West, Mississauga 0.77km
-
Shoppers Drug Mart
3980 Grand Park Drive, Mississauga 0.1km -
Square One Health Group - Medical & Lab
411 Burnhamthorpe Road West, Mississauga 0.43km -
Square One Health Group - Pharmacy
415 Burnhamthorpe Road West, Mississauga 0.45km
-
Rio Can Grand Park
3970 Grand Park Drive, Mississauga 0.19km -
Rathburn Plaza
592 Rathburn Road West, Mississauga 0.5km -
Creditview Bus. Court
720 Burnhamthorpe Road West, Mississauga 0.58km
-
Imax
Canada 1.21km -
Cineplex Cinemas Mississauga
309 Rathburn Road West, Mississauga 1.22km -
Untitled Spaces at Square One
Square One, 242 Rathburn Road West Suite 208, Mississauga 1.23km
-
The Captain's Boil
3A-720 Burnhamthorpe Road West, Mississauga 0.48km -
High Zone Karaoke Bar and Restaurant
720 Burnhamthorpe Road West Unit 6-7, Mississauga 0.5km -
Alioli Ristorante
350 Burnhamthorpe Road West, Mississauga 0.52km
For Sale
For Rent
More about this building
View 3985 Grand Park Drive, Mississauga- 3 bath
- 3 bed
- 1400 sqft
Ph/26-5025 Four Springs Avenue, Mississauga, Ontario • L5R 0G5 • Hurontario
- 2 bath
- 3 bed
- 1000 sqft
3110-388 Prince Of Wales Drive, Mississauga, Ontario • L5B 0A1 • City Centre
- — bath
- — bed
- — sqft
3708-4065 Confederation Parkway, Mississauga, Ontario • L5B 0L4 • City Centre
- 2 bath
- 3 bed
- 1200 sqft
808-50 Elm Drive, Mississauga, Ontario • L5A 3X2 • Mississauga Valleys






