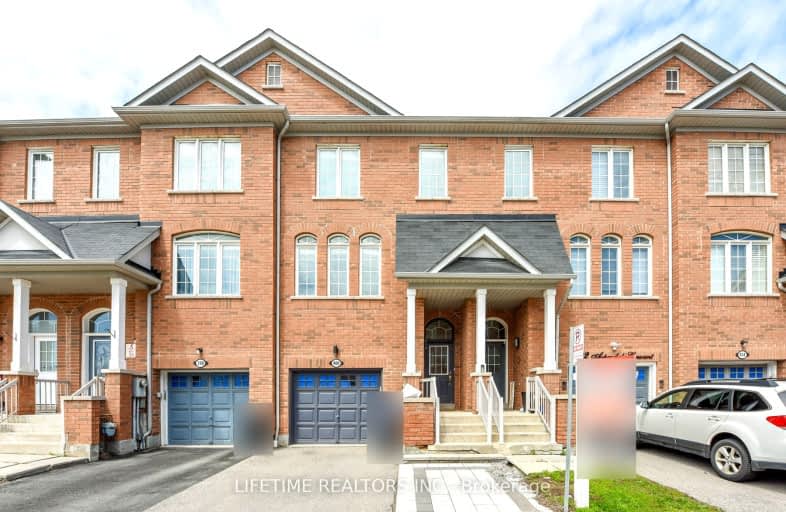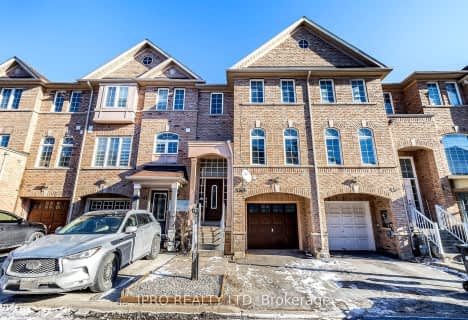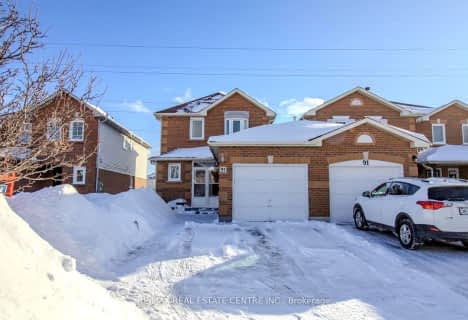Car-Dependent
- Almost all errands require a car.
Good Transit
- Some errands can be accomplished by public transportation.
Bikeable
- Some errands can be accomplished on bike.

École élémentaire École élémentaire Le Flambeau
Elementary: PublicSt Veronica Elementary School
Elementary: CatholicMeadowvale Village Public School
Elementary: PublicDerry West Village Public School
Elementary: PublicCherrytree Public School
Elementary: PublicDavid Leeder Middle School
Elementary: PublicPeel Alternative North
Secondary: PublicÉSC Sainte-Famille
Secondary: CatholicBrampton Centennial Secondary School
Secondary: PublicMississauga Secondary School
Secondary: PublicSt Marcellinus Secondary School
Secondary: CatholicTurner Fenton Secondary School
Secondary: Public-
Wild Wing
7070 Saint Barbara Boulevard, Unit 52 & 54, Mississauga, ON L5W 0E6 0.25km -
The Cork And Well
Pearson Airport, Mississauga, ON L5P 1B2 1.32km -
TGI Friday's
Toronto Pearson International Airport, Terminal 3, Concourse A, Toronto, ON L5P 1B2 8.4km
-
McDonald's
7050 McLaughlin Road, Mississauga, ON L5W 1W7 0.18km -
Tim Horton's
39 Aventura Court, Mississauga, ON L5T 3A1 1.46km -
Tim Hortons
39 Aventura Court, Mississauga, ON L5T 3A1 1.46km
-
Derry Village IDA Pharmacy and Medical Centre
7070 S Barbara Boulevard, Suite 2, Mississauga, ON L5W 0E6 0.35km -
Shoppers Drug Mart
7070 McClaughlin Road, Mississauga, ON L5W 1W7 0.22km -
Shoppers Drug Mart
7235 Bellshire Gate, Mississauga, ON L5N 7X1 2.71km
-
Little Caesars Pizza
7070 St. Barbara Boulevard, Mississauga, ON L5W 0E6 0.12km -
McDonald's
7050 McLaughlin Road, Mississauga, ON L5W 1W7 0.18km -
Mumma's Burritos
7070 St. Barbara Boulevard, Unit 64, Mississauga, ON L5W 0E6 0.35km
-
Derry Village Square
7070 St Barbara Boulevard, Mississauga, ON L5W 0E6 0.18km -
Heartland Town Centre
6075 Mavis Road, Mississauga, ON L5R 4G 3.5km -
Shoppers World Brampton
56-499 Main Street S, Brampton, ON L6Y 1N7 3.49km
-
Food Basics
7070 Saint Barbara Boulevard, Mississauga, ON L5W 0E6 0.13km -
Mike's No Frills
7070 McLaughlin Road, Mississauga, ON L5W 1W7 0.19km -
Subzi Mandi
515 Ray Lawson Boulevard, Brampton, ON L6Y 3T5 1.96km
-
LCBO
5925 Rodeo Drive, Mississauga, ON L5R 3.73km -
LCBO Orion Gate West
545 Steeles Ave E, Brampton, ON L6W 4S2 4.31km -
LCBO
128 Queen Street S, Centre Plaza, Mississauga, ON L5M 1K8 6.21km
-
PetroCanada - Neighbours
McLaughlin Rd, Mississauga, ON L5W 1V5 0.47km -
Titanium Towing
7360 Zinnia Place, Unit 278, Mississauga, ON L5W 2A2 1.02km -
Husky
6990 Hurontario Street, Mississauga, ON L5W 1N5 1.27km
-
Cineplex Cinemas Courtney Park
110 Courtney Park Drive, Mississauga, ON L5T 2Y3 2.2km -
Bollywood Unlimited
512 Bristol Road W, Unit 2, Mississauga, ON L5R 3Z1 5.54km -
Garden Square
12 Main Street N, Brampton, ON L6V 1N6 6.26km
-
Courtney Park Public Library
730 Courtneypark Drive W, Mississauga, ON L5W 1L9 1.75km -
Frank McKechnie Community Centre
310 Bristol Road E, Mississauga, ON L4Z 3V5 5.77km -
Streetsville Library
112 Queen St S, Mississauga, ON L5M 1K8 6.09km
-
Fusion Hair Therapy
33 City Centre Drive, Suite 680, Mississauga, ON L5B 2N5 8.06km -
Prime Urgent Care Clinic
7070 Mclaughlin Road, Mississauga, ON L5W 1W7 0.22km -
Apple Tree Medical Clinic
545 Steeles Avenue W, Brampton, ON L6Y 4E7 2.73km
-
Staghorn Woods Park
855 Ceremonial Dr, Mississauga ON 5.18km -
Gage Park
2 Wellington St W (at Wellington St. E), Brampton ON L6Y 4R2 5.89km -
Fairwind Park
181 Eglinton Ave W, Mississauga ON L5R 0E9 6.18km
-
Scotiabank
865 Britannia Rd W (Britannia and Mavis), Mississauga ON L5V 2X8 3.6km -
TD Bank Financial Group
728 Bristol Rd W (at Mavis Rd.), Mississauga ON L5R 4A3 5.39km -
HSBC Bank 加拿大滙豐銀行
4550 Hurontario St (In Skymark West), Mississauga ON L5R 4E4 6.77km
- 3 bath
- 3 bed
- 1500 sqft
43 Axelrod Avenue, Brampton, Ontario • L6Y 5S9 • Fletcher's Creek South
- 4 bath
- 3 bed
- 1500 sqft
99 Bernard Avenue East, Brampton, Ontario • L6Y 5S3 • Fletcher's Creek South
- 4 bath
- 3 bed
- 1500 sqft
73 Bernard Avenue, Brampton, Ontario • L6Y 5S4 • Fletcher's Creek South










