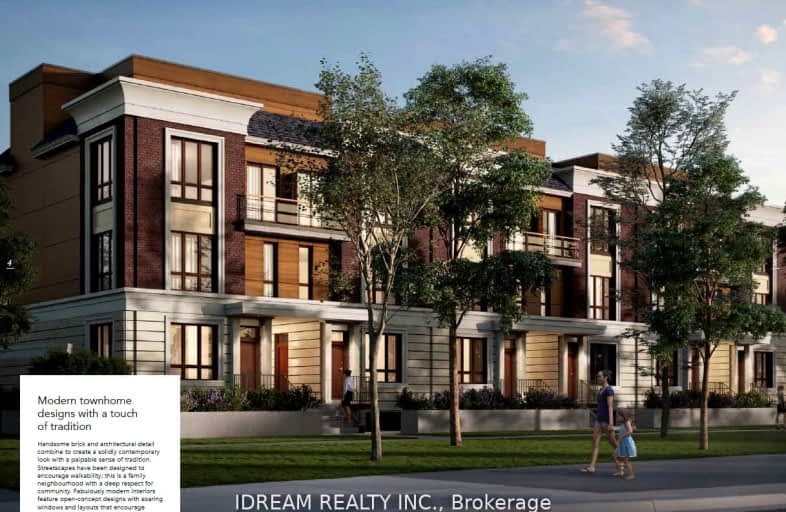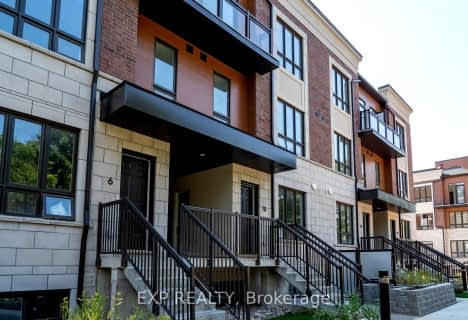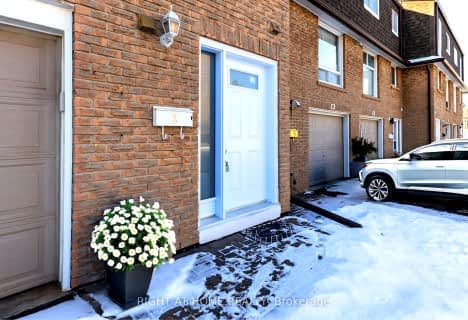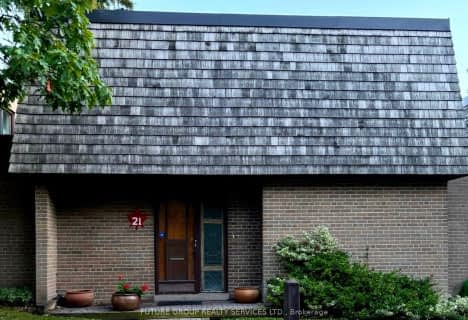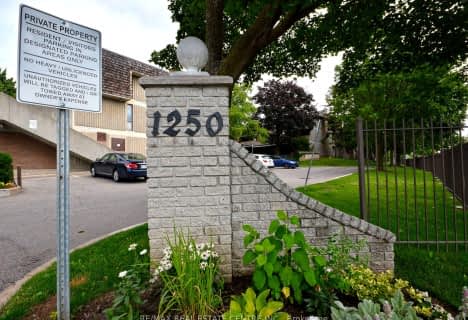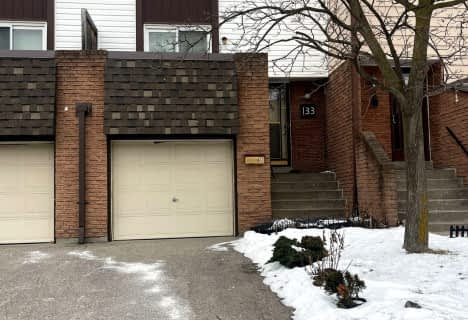Very Walkable
- Most errands can be accomplished on foot.
Good Transit
- Some errands can be accomplished by public transportation.
Very Bikeable
- Most errands can be accomplished on bike.

St. Teresa of Calcutta Catholic Elementary School
Elementary: CatholicSt Basil School
Elementary: CatholicSts Martha & Mary Separate School
Elementary: CatholicGlenhaven Senior Public School
Elementary: PublicSt Sofia School
Elementary: CatholicBurnhamthorpe Public School
Elementary: PublicT. L. Kennedy Secondary School
Secondary: PublicSilverthorn Collegiate Institute
Secondary: PublicJohn Cabot Catholic Secondary School
Secondary: CatholicApplewood Heights Secondary School
Secondary: PublicPhilip Pocock Catholic Secondary School
Secondary: CatholicGlenforest Secondary School
Secondary: Public-
Mississauga Valley Park
1275 Mississauga Valley Blvd, Mississauga ON L5A 3R8 3.37km -
Floradale Park
Mississauga ON 5.33km -
Marie Curtis Park
40 2nd St, Etobicoke ON M8V 2X3 5.99km
-
TD Bank Financial Group
4141 Dixie Rd, Mississauga ON L4W 1V5 0.49km -
Scotiabank
4715 Tahoe Blvd (Eastgate), Mississauga ON L4W 0B4 1.92km -
Scotiabank
2 Robert Speck Pky (Hurontario), Mississauga ON L4Z 1H8 3.85km
For Sale
- 3 bath
- 2 bed
- 1000 sqft
TH68-4005 Hickory Drive, Mississauga, Ontario • L4W 1L1 • Rathwood
- 2 bath
- 3 bed
- 1000 sqft
68-400 Bloor Street, Mississauga, Ontario • L5A 2M8 • Mississauga Valleys
- 3 bath
- 3 bed
- 1400 sqft
10-4357 Bloor Street West, Toronto, Ontario • M9C 2A4 • Markland Wood
- 2 bath
- 3 bed
- 1000 sqft
Th09-4035 Hickory Drive West, Mississauga, Ontario • L4W 0G6 • Rathwood
- 2 bath
- 2 bed
- 700 sqft
132-70 Absolute Avenue, Mississauga, Ontario • L4Z 0A4 • City Centre
- 3 bath
- 3 bed
- 1600 sqft
18-1755 Rathburn Road East, Mississauga, Ontario • L4W 2M8 • Rathwood
- 2 bath
- 3 bed
- 1200 sqft
46-400 Bloor Street, Mississauga, Ontario • L5A 3M8 • Mississauga Valleys
- 2 bath
- 3 bed
- 1400 sqft
07-640 Rathburn Road East, Mississauga, Ontario • L4Z 1C6 • Rathwood
- 3 bath
- 2 bed
- 1400 sqft
21 Raintree Path, Toronto, Ontario • M9C 5A9 • Eringate-Centennial-West Deane
- 2 bath
- 3 bed
- 1400 sqft
141-1250 Mississauga Valley Boulevard, Mississauga, Ontario • L5A 3R6 • Mississauga Valleys
