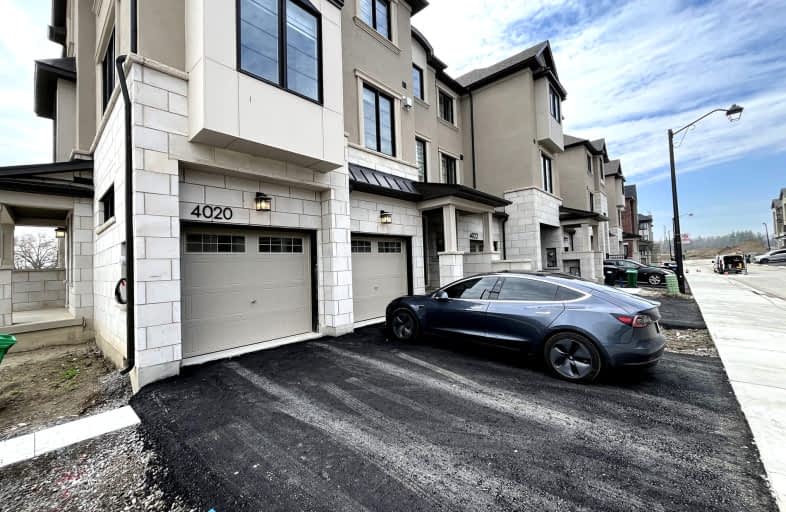Car-Dependent
- Almost all errands require a car.
0
/100

St Sebastian Catholic Elementary School
Elementary: Catholic
1.41 km
St. Bernard of Clairvaux Catholic Elementary School
Elementary: Catholic
1.28 km
McKinnon Public School
Elementary: Public
1.57 km
Ruth Thompson Middle School
Elementary: Public
1.62 km
Erin Centre Middle School
Elementary: Public
1.39 km
Oscar Peterson Public School
Elementary: Public
1.31 km
Applewood School
Secondary: Public
2.27 km
Loyola Catholic Secondary School
Secondary: Catholic
2.43 km
St. Joan of Arc Catholic Secondary School
Secondary: Catholic
1.86 km
John Fraser Secondary School
Secondary: Public
3.10 km
Stephen Lewis Secondary School
Secondary: Public
2.26 km
St Aloysius Gonzaga Secondary School
Secondary: Catholic
2.75 km
-
McCarron Park
0.81km -
O'Connor park
Bala Dr, Mississauga ON 1.8km -
Churchill Meadows Community Common
3675 Thomas St, Mississauga ON 2.17km
-
RBC Royal Bank
2955 Hazelton Pl, Mississauga ON L5M 6J3 2.19km -
TD Bank Financial Group
2955 Eglinton Ave W (Eglington Rd), Mississauga ON L5M 6J3 2.33km -
CIBC
5100 Erin Mills Pky (in Erin Mills Town Centre), Mississauga ON L5M 4Z5 3.21km


