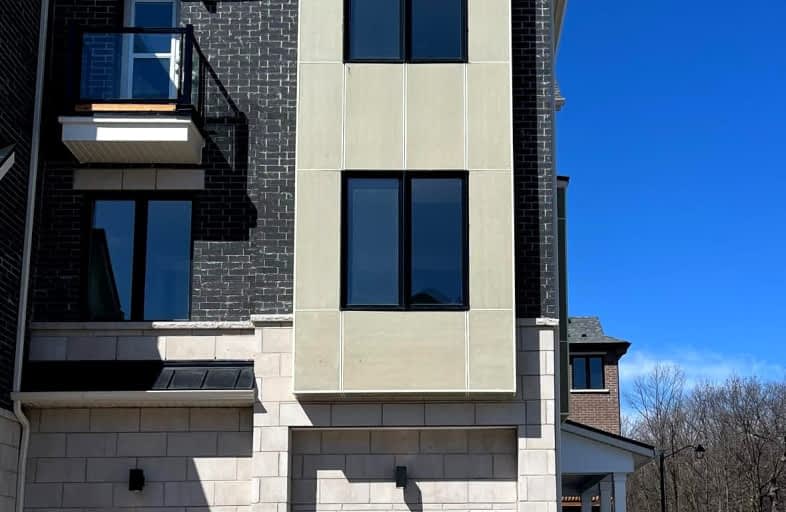Car-Dependent
- Most errands require a car.
42
/100
Some Transit
- Most errands require a car.
42
/100
Somewhat Bikeable
- Most errands require a car.
40
/100

St Sebastian Catholic Elementary School
Elementary: Catholic
1.40 km
St. Bernard of Clairvaux Catholic Elementary School
Elementary: Catholic
1.26 km
McKinnon Public School
Elementary: Public
1.55 km
Ruth Thompson Middle School
Elementary: Public
1.61 km
Erin Centre Middle School
Elementary: Public
1.38 km
Oscar Peterson Public School
Elementary: Public
1.30 km
Applewood School
Secondary: Public
2.26 km
Loyola Catholic Secondary School
Secondary: Catholic
2.43 km
St. Joan of Arc Catholic Secondary School
Secondary: Catholic
1.84 km
John Fraser Secondary School
Secondary: Public
3.09 km
Stephen Lewis Secondary School
Secondary: Public
2.25 km
St Aloysius Gonzaga Secondary School
Secondary: Catholic
2.74 km
-
O'Connor park
Bala Dr, Mississauga ON 1.78km -
Churchill Meadows Community Common
3675 Thomas St, Mississauga ON 2.15km -
John C Pallett Paark
Mississauga ON 2.96km
-
RBC Royal Bank
2955 Hazelton Pl, Mississauga ON L5M 6J3 2.18km -
TD Bank Financial Group
2955 Eglinton Ave W (Eglington Rd), Mississauga ON L5M 6J3 2.32km -
CIBC
5100 Erin Mills Pky (in Erin Mills Town Centre), Mississauga ON L5M 4Z5 3.19km


