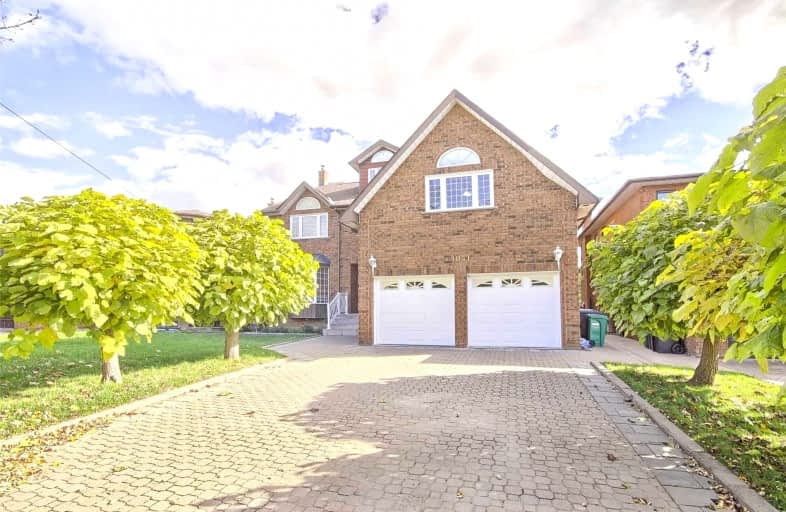Sold on Dec 04, 2021
Note: Property is not currently for sale or for rent.

-
Type: Detached
-
Style: 2-Storey
-
Size: 3500 sqft
-
Lot Size: 50 x 120 Feet
-
Age: No Data
-
Taxes: $10,592 per year
-
Days on Site: 1 Days
-
Added: Dec 03, 2021 (1 day on market)
-
Updated:
-
Last Checked: 3 months ago
-
MLS®#: W5448604
-
Listed By: Royal lepage realty centre, brokerage
Unique+Custom 7 Bdrm 5 Bath 2.5 Storey In Prime Rockwood Village. Boasting 4663 Sqft Plus Finished Bsmt, 6345 Sqft Total. Situated On A Premium Walk-Out Lot Backing Onto Garnetwood Park! Features Huge Gourmet Kitchen W/Centre Island Overlooking Familyroom. Grand Foyer W/Open Staircase. Amazing 3rd Floor Loft Addition W/3 Bdrms/Bath/Den/Skylight -Nanny Suite! Prof. Fin. Bsmt W/Full W/O To Backyard Oasis! Features Premium Solda Pool/Hot Tub/Cabana/Landscaping.
Extras
Fridge, B/I Cooktop, B/I Double Ovens, B/I Dishwasher, Garbage Disposal, Washer, Dryer, All Pool Related Equip, Gas Fireplace (2021), Roof (2018), 200 Amp Service, Central Vac, 2 Furnaces, 2 Cac Units.
Property Details
Facts for 4041 River Mill Way, Mississauga
Status
Days on Market: 1
Last Status: Sold
Sold Date: Dec 04, 2021
Closed Date: Jan 04, 2022
Expiry Date: Feb 28, 2022
Sold Price: $2,100,000
Unavailable Date: Dec 04, 2021
Input Date: Dec 03, 2021
Prior LSC: Listing with no contract changes
Property
Status: Sale
Property Type: Detached
Style: 2-Storey
Size (sq ft): 3500
Area: Mississauga
Community: Rathwood
Availability Date: 30/60/Tba
Inside
Bedrooms: 7
Bathrooms: 5
Kitchens: 1
Rooms: 13
Den/Family Room: Yes
Air Conditioning: Central Air
Fireplace: Yes
Laundry Level: Main
Central Vacuum: Y
Washrooms: 5
Building
Basement: Fin W/O
Basement 2: Sep Entrance
Heat Type: Forced Air
Heat Source: Gas
Exterior: Brick
Water Supply: Municipal
Special Designation: Unknown
Parking
Driveway: Pvt Double
Garage Spaces: 2
Garage Type: Attached
Covered Parking Spaces: 4
Total Parking Spaces: 6
Fees
Tax Year: 2021
Tax Legal Description: Pl M460 Lt67
Taxes: $10,592
Highlights
Feature: Fenced Yard
Feature: Park
Feature: Public Transit
Feature: Ravine
Land
Cross Street: Ponytrail & Rathburn
Municipality District: Mississauga
Fronting On: South
Pool: Inground
Sewer: Sewers
Lot Depth: 120 Feet
Lot Frontage: 50 Feet
Rooms
Room details for 4041 River Mill Way, Mississauga
| Type | Dimensions | Description |
|---|---|---|
| Living Ground | 3.63 x 4.22 | Bay Window, Hardwood Floor, Combined W/Dining |
| Dining Ground | 3.63 x 4.09 | Formal Rm, Hardwood Floor, Moulded Ceiling |
| Kitchen Ground | 3.78 x 4.62 | Centre Island, Granite Counter, Updated |
| Breakfast Ground | 2.24 x 5.64 | Family Size Kitchen, Ceramic Floor, W/O To Balcony |
| Family Ground | 4.62 x 5.74 | Gas Fireplace, Open Concept, O/Looks Pool |
| Prim Bdrm 2nd | 5.13 x 7.65 | 5 Pc Ensuite, W/I Closet, Combined W/Sitting |
| 2nd Br 2nd | 3.91 x 5.13 | Hardwood Floor, Closet, O/Looks Pool |
| 3rd Br 2nd | 3.61 x 4.62 | Hardwood Floor, Closet, Window |
| 4th Br 2nd | 4.24 x 4.67 | Hardwood Floor, Closet, Sunken Room |
| 5th Br 3rd | 3.30 x 5.56 | Broadloom, Closet, Skylight |
| Br 3rd | 3.30 x 5.80 | Broadloom, Closet, Skylight |
| Br 3rd | 3.33 x 4.32 | Broadloom, Closet |
| XXXXXXXX | XXX XX, XXXX |
XXXX XXX XXXX |
$X,XXX,XXX |
| XXX XX, XXXX |
XXXXXX XXX XXXX |
$X,XXX,XXX | |
| XXXXXXXX | XXX XX, XXXX |
XXXXXXX XXX XXXX |
|
| XXX XX, XXXX |
XXXXXX XXX XXXX |
$X,XXX,XXX |
| XXXXXXXX XXXX | XXX XX, XXXX | $2,100,000 XXX XXXX |
| XXXXXXXX XXXXXX | XXX XX, XXXX | $1,999,900 XXX XXXX |
| XXXXXXXX XXXXXXX | XXX XX, XXXX | XXX XXXX |
| XXXXXXXX XXXXXX | XXX XX, XXXX | $2,199,900 XXX XXXX |

Mill Valley Junior School
Elementary: PublicSts Martha & Mary Separate School
Elementary: CatholicMillwood Junior School
Elementary: PublicGlenhaven Senior Public School
Elementary: PublicSt Sofia School
Elementary: CatholicForest Glen Public School
Elementary: PublicBurnhamthorpe Collegiate Institute
Secondary: PublicSilverthorn Collegiate Institute
Secondary: PublicApplewood Heights Secondary School
Secondary: PublicPhilip Pocock Catholic Secondary School
Secondary: CatholicGlenforest Secondary School
Secondary: PublicMichael Power/St Joseph High School
Secondary: Catholic

