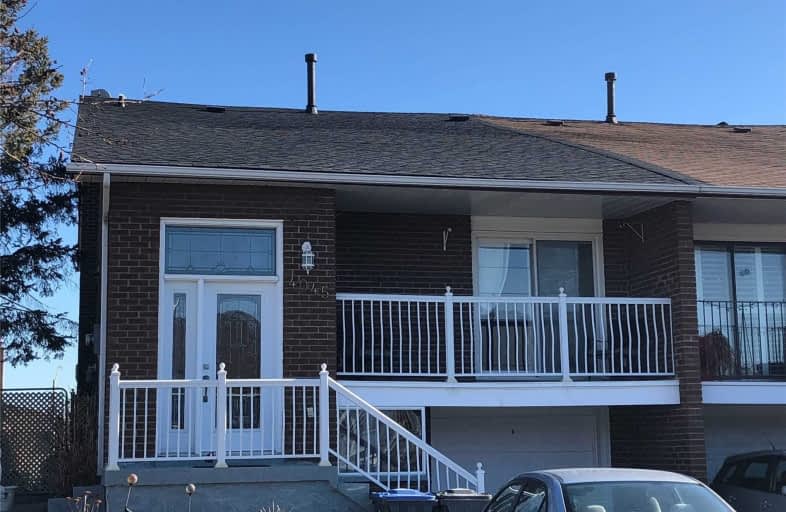
St Vincent de Paul Separate School
Elementary: Catholic
1.01 km
St. Charles Garnier School
Elementary: Catholic
0.55 km
ÉÉC René-Lamoureux
Elementary: Catholic
0.43 km
Canadian Martyrs School
Elementary: Catholic
0.65 km
Briarwood Public School
Elementary: Public
0.49 km
The Valleys Senior Public School
Elementary: Public
0.71 km
T. L. Kennedy Secondary School
Secondary: Public
2.57 km
John Cabot Catholic Secondary School
Secondary: Catholic
0.97 km
Applewood Heights Secondary School
Secondary: Public
1.63 km
Philip Pocock Catholic Secondary School
Secondary: Catholic
2.28 km
Glenforest Secondary School
Secondary: Public
3.62 km
Father Michael Goetz Secondary School
Secondary: Catholic
2.65 km




