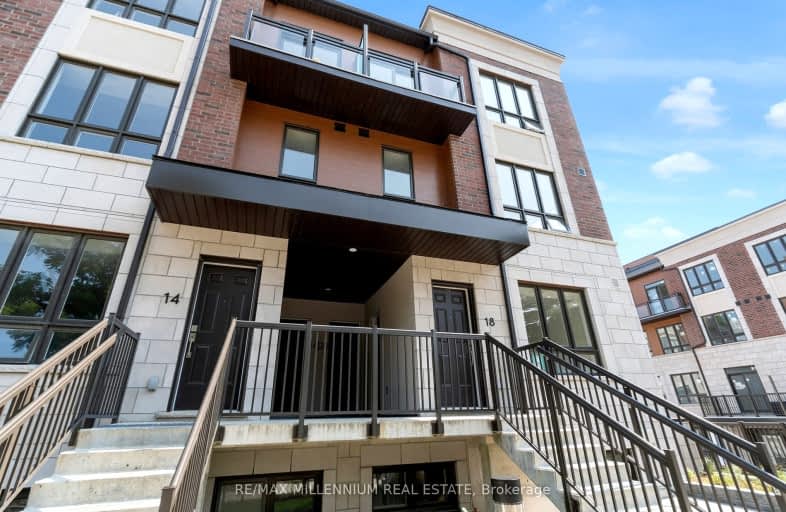Very Walkable
- Most errands can be accomplished on foot.
Good Transit
- Some errands can be accomplished by public transportation.
Very Bikeable
- Most errands can be accomplished on bike.

St. Teresa of Calcutta Catholic Elementary School
Elementary: CatholicSt Basil School
Elementary: CatholicSts Martha & Mary Separate School
Elementary: CatholicGlenhaven Senior Public School
Elementary: PublicSt Sofia School
Elementary: CatholicBurnhamthorpe Public School
Elementary: PublicT. L. Kennedy Secondary School
Secondary: PublicSilverthorn Collegiate Institute
Secondary: PublicJohn Cabot Catholic Secondary School
Secondary: CatholicApplewood Heights Secondary School
Secondary: PublicPhilip Pocock Catholic Secondary School
Secondary: CatholicGlenforest Secondary School
Secondary: Public-
Brentwood Park
496 Karen Pk Cres, Mississauga ON 3.18km -
Mississauga Valley Park
1275 Mississauga Valley Blvd, Mississauga ON L5A 3R8 3.39km -
Marie Curtis Park
40 2nd St, Etobicoke ON M8V 2X3 6.12km
-
TD Bank Financial Group
4141 Dixie Rd, Mississauga ON L4W 1V5 0.4km -
Scotiabank
4900 Dixie Rd (Eglinton Ave E), Mississauga ON L4W 2R1 1.9km -
BMO Bank of Montreal
985 Dundas St E (at Tomken Rd), Mississauga ON L4Y 2B9 2.52km
- 4 bath
- 3 bed
- 1200 sqft
106-2120 Rathburn Road East, Mississauga, Ontario • L4W 2S8 • Rathwood
- 4 bath
- 3 bed
- 1600 sqft
13-3071 Treadwells Drive, Mississauga, Ontario • L4X 0A1 • Applewood
- 2 bath
- 2 bed
- 1000 sqft
385-1395 Williamsport Drive, Mississauga, Ontario • L4X 2T4 • Applewood
- 3 bath
- 3 bed
- 1800 sqft
35-1855 Maple Ridge Drive, Mississauga, Ontario • L4W 2N7 • Rathwood














