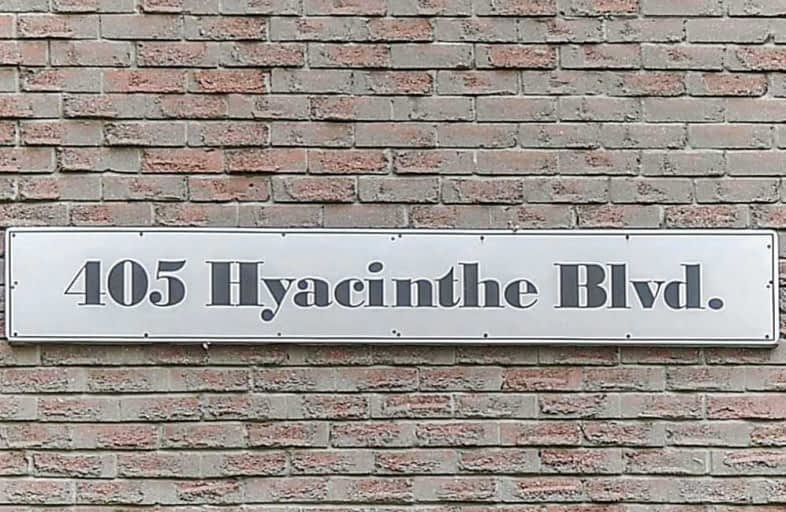Car-Dependent
- Most errands require a car.
28
/100
Good Transit
- Some errands can be accomplished by public transportation.
56
/100
Very Bikeable
- Most errands can be accomplished on bike.
70
/100

ÉÉC René-Lamoureux
Elementary: Catholic
1.12 km
Canadian Martyrs School
Elementary: Catholic
0.11 km
Metropolitan Andrei Catholic School
Elementary: Catholic
0.91 km
Briarwood Public School
Elementary: Public
0.44 km
The Valleys Senior Public School
Elementary: Public
0.22 km
Thornwood Public School
Elementary: Public
1.04 km
T. L. Kennedy Secondary School
Secondary: Public
1.87 km
John Cabot Catholic Secondary School
Secondary: Catholic
1.59 km
Applewood Heights Secondary School
Secondary: Public
1.62 km
Philip Pocock Catholic Secondary School
Secondary: Catholic
2.98 km
Glenforest Secondary School
Secondary: Public
3.93 km
Father Michael Goetz Secondary School
Secondary: Catholic
2.18 km
-
Mississauga Valley Park
1275 Mississauga Valley Blvd, Mississauga ON L5A 3R8 0.45km -
Gordon Lummiss Park
246 Paisley Blvd W, Mississauga ON L5B 3B4 3.1km -
Lakefront Promenade Park
at Lakefront Promenade, Mississauga ON L5G 1N3 6.18km
-
CIBC
1 City Centre Dr (at Robert Speck Pkwy.), Mississauga ON L5B 1M2 1.51km -
TD Bank Financial Group
4141 Dixie Rd, Mississauga ON L4W 1V5 3.3km -
TD Bank Financial Group
1177 Central Pky W (at Golden Square), Mississauga ON L5C 4P3 4.69km
More about this building
View 405 Hyacinthe Boulevard, Mississauga

