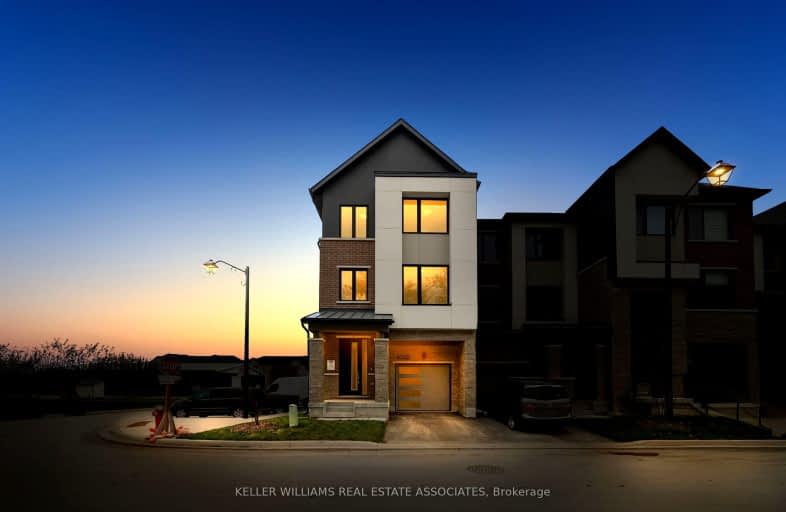Car-Dependent
- Most errands require a car.
42
/100
Some Transit
- Most errands require a car.
42
/100
Somewhat Bikeable
- Most errands require a car.
41
/100

St Sebastian Catholic Elementary School
Elementary: Catholic
1.39 km
St. Bernard of Clairvaux Catholic Elementary School
Elementary: Catholic
1.20 km
McKinnon Public School
Elementary: Public
1.49 km
Ruth Thompson Middle School
Elementary: Public
1.54 km
Erin Centre Middle School
Elementary: Public
1.33 km
Oscar Peterson Public School
Elementary: Public
1.26 km
Applewood School
Secondary: Public
2.19 km
Loyola Catholic Secondary School
Secondary: Catholic
2.48 km
St. Joan of Arc Catholic Secondary School
Secondary: Catholic
1.77 km
John Fraser Secondary School
Secondary: Public
3.03 km
Stephen Lewis Secondary School
Secondary: Public
2.18 km
St Aloysius Gonzaga Secondary School
Secondary: Catholic
2.69 km
-
McCarron Park
0.73km -
O'Connor park
Bala Dr, Mississauga ON 1.71km -
Churchill Meadows Community Common
3675 Thomas St, Mississauga ON 2.08km
-
TD Bank Financial Group
2955 Eglinton Ave W (Eglington Rd), Mississauga ON L5M 6J3 2.28km -
TD Bank Financial Group
5626 10th Line W, Mississauga ON L5M 7L9 2.38km -
CIBC
5100 Erin Mills Pky (in Erin Mills Town Centre), Mississauga ON L5M 4Z5 3.15km


