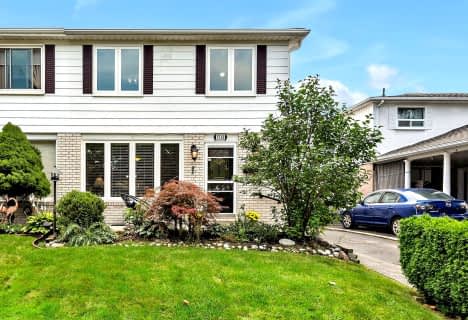
Seneca School
Elementary: PublicMill Valley Junior School
Elementary: PublicSts Martha & Mary Separate School
Elementary: CatholicGlenhaven Senior Public School
Elementary: PublicSt Sofia School
Elementary: CatholicForest Glen Public School
Elementary: PublicSilverthorn Collegiate Institute
Secondary: PublicJohn Cabot Catholic Secondary School
Secondary: CatholicApplewood Heights Secondary School
Secondary: PublicPhilip Pocock Catholic Secondary School
Secondary: CatholicGlenforest Secondary School
Secondary: PublicMichael Power/St Joseph High School
Secondary: Catholic- 3 bath
- 4 bed
- 1100 sqft
1710 Blackbird Drive, Mississauga, Ontario • L4X 1M8 • Applewood
- 3 bath
- 4 bed
- 1100 sqft
1639 Glen Rutley Circle, Mississauga, Ontario • L4X 2A1 • Applewood


