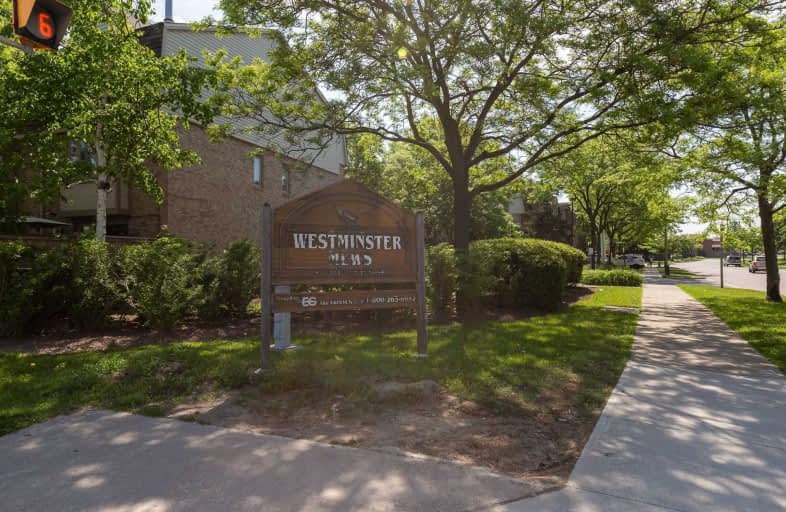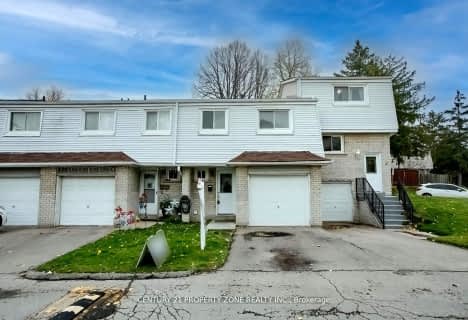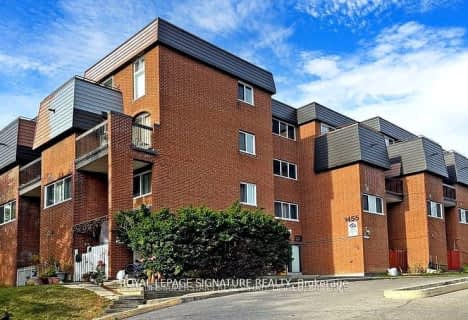Very Walkable
- Most errands can be accomplished on foot.
Good Transit
- Some errands can be accomplished by public transportation.
Very Bikeable
- Most errands can be accomplished on bike.

St Vincent de Paul Separate School
Elementary: CatholicSt. Teresa of Calcutta Catholic Elementary School
Elementary: CatholicSt Basil School
Elementary: CatholicÉÉC René-Lamoureux
Elementary: CatholicSilverthorn Public School
Elementary: PublicBriarwood Public School
Elementary: PublicT. L. Kennedy Secondary School
Secondary: PublicJohn Cabot Catholic Secondary School
Secondary: CatholicApplewood Heights Secondary School
Secondary: PublicPhilip Pocock Catholic Secondary School
Secondary: CatholicGlenforest Secondary School
Secondary: PublicFather Michael Goetz Secondary School
Secondary: Catholic-
Desi Bar & Grill
925 Rathburn Road E, Mississauga, ON L4W 4C3 0.23km -
Myst Lounge
4870 Tomken Road, Unit 1, Mississauga, ON L4W 1J8 1.62km -
Fancy Kafana Restaurant and Bar
4910 Tomken Road, Unit 3, Mississauga, ON L4W 1K1 1.69km
-
Tim Hortons
1125 Bloor St, Mississauga, ON L4Y 2N6 1.36km -
McDonald's
377 Burnhamthorpe Road East, Mississauga, ON L5A 3Y1 1.55km -
Coffee Time
4141 Dixie Rd, Mississauga, ON L4W 1V5 1.58km
-
Olympia Muscle & Fitness
Rockwood Mall, 4141 Dixie Road, Mississauga, ON L4W 1V5 1.53km -
Battle Arts Academy
4880 Tomken Road, Mississauga, ON L4W 1J8 1.62km -
Strength-N-U
1331 Crestlawn Drive, Unit B, Mississauga, ON L4W 2P9 2.11km
-
Shoppers Drug Mart
700 Burnhamthorpe Road E, Mississauga, ON L4Y 2X3 0.74km -
Apple-Hills Medical Pharmacy
1221 Bloor Street, Mississauga, ON L4Y 2N8 1.47km -
Professional Medical Pharmacy
1420 Burnhamthorpe Road E, Mississauga, ON L4X 2Z9 1.56km
-
Eggsmart
925 Rathburn Road East, Mississauga, ON L4W 4C3 0.13km -
DQ / Orange Julius Store
915 Rathburn Rd E, Tomken Plaza Unit #2, Mississauga, ON L4W 0E5 0.15km -
Pita Pit
925 Rathburn Road E, Mississauga, ON L4W 4C3 0.17km
-
Central Parkway Mall
377 Burnhamthorpe Road E, Mississauga, ON L5A 3Y1 1.63km -
Rockwood Mall
4141 Dixie Road, Mississauga, ON L4W 1V5 1.6km -
Dixie Park
1550 S Gateway Road, Mississauga, ON L4W 5J1 1.99km
-
Marc's No Frills
925 Rathburn Road, Mississauga, ON L4W 4C3 0.23km -
Valu-Mart
1125 Bloor Street E, Mississauga, ON L4Y 2N4 1.35km -
Food Basics
4141 Dixie Road, Mississauga, ON L4W 1V5 1.53km
-
The Beer Store
4141 Dixie Road, Mississauga, ON L4W 1V5 1.53km -
LCBO
65 Square One Drive, Mississauga, ON L5B 1M2 2.86km -
LCBO
1520 Dundas Street E, Mississauga, ON L4X 1L4 2.93km
-
Petro-Canada
4106 Cawthra Road, Mississauga, ON L4Z 1A1 0.67km -
Shell
1349 Burnhamthorpe Road E, Mississauga, ON L4Y 3V8 1.38km -
Circle K
4011 Dixie Road, Mississauga, ON L4W 1M3 1.5km
-
Cinéstarz
377 Burnhamthorpe Road E, Mississauga, ON L4Z 1C7 1.52km -
Central Parkway Cinema
377 Burnhamthorpe Road E, Central Parkway Mall, Mississauga, ON L5A 3Y1 1.63km -
Cineplex Odeon Corporation
100 City Centre Drive, Mississauga, ON L5B 2C9 3.07km
-
Burnhamthorpe Branch Library
1350 Burnhamthorpe Road E, Mississauga, ON L4Y 3V9 1.37km -
Mississauga Valley Community Centre & Library
1275 Mississauga Valley Boulevard, Mississauga, ON L5A 3R8 2.01km -
Frank McKechnie Community Centre
310 Bristol Road E, Mississauga, ON L4Z 3V5 2.95km
-
Fusion Hair Therapy
33 City Centre Drive, Suite 680, Mississauga, ON L5B 2N5 2.87km -
Trillium Health Centre - Toronto West Site
150 Sherway Drive, Toronto, ON M9C 1A4 4.4km -
Queensway Care Centre
150 Sherway Drive, Etobicoke, ON M9C 1A4 4.38km
More about this building
View 4101 Westminster Place, Mississauga- 3 bath
- 4 bed
- 1200 sqft
96-400 Mississauga Valley Boulevard, Mississauga, Ontario • L5A 3N6 • Mississauga Valleys
- 2 bath
- 4 bed
- 1400 sqft
319-1455 Williamsport Drive, Mississauga, Ontario • L4X 2T5 • Applewood
- 2 bath
- 4 bed
- 1200 sqft
202-1055 Dundas Street East, Mississauga, Ontario • L4Y 3X6 • Applewood
- 2 bath
- 4 bed
- 1400 sqft
149-1250 Mississauga Vly Boulevard, Mississauga, Ontario • L5A 3R6 • Mississauga Valleys






