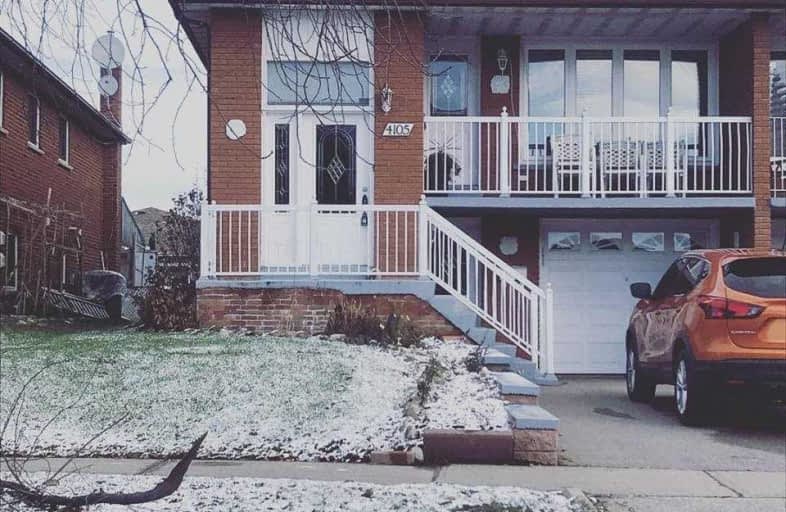
Sts. Peter & Paul Catholic School
Elementary: Catholic
0.25 km
St. Charles Garnier School
Elementary: Catholic
0.57 km
ÉÉC René-Lamoureux
Elementary: Catholic
0.67 km
Canadian Martyrs School
Elementary: Catholic
0.85 km
Fairview Public School
Elementary: Public
1.34 km
The Valleys Senior Public School
Elementary: Public
0.74 km
T. L. Kennedy Secondary School
Secondary: Public
2.31 km
John Cabot Catholic Secondary School
Secondary: Catholic
1.64 km
Applewood Heights Secondary School
Secondary: Public
2.32 km
Philip Pocock Catholic Secondary School
Secondary: Catholic
2.77 km
Father Michael Goetz Secondary School
Secondary: Catholic
2.08 km
St Francis Xavier Secondary School
Secondary: Catholic
2.87 km



