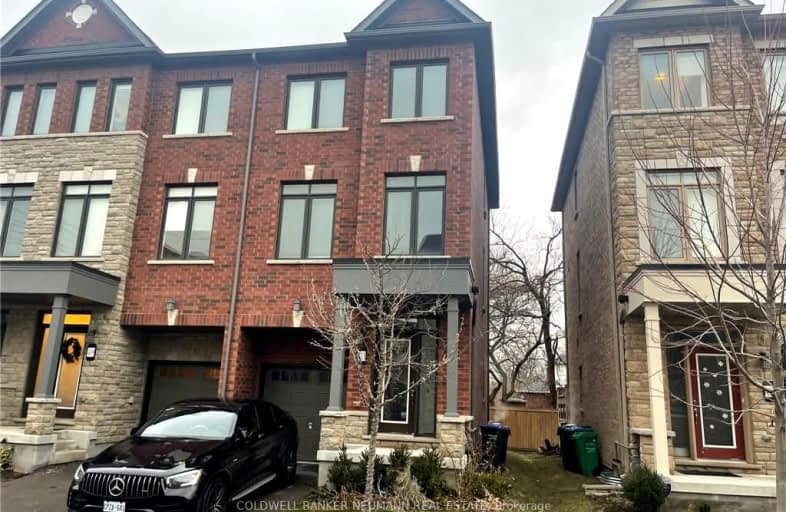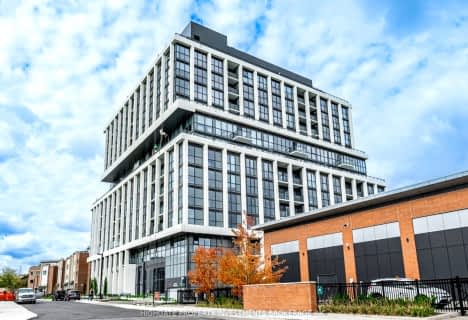Car-Dependent
- Almost all errands require a car.
Some Transit
- Most errands require a car.
Somewhat Bikeable
- Most errands require a car.

Queen Elizabeth Senior Public School
Elementary: PublicClifton Public School
Elementary: PublicMunden Park Public School
Elementary: PublicSt Timothy School
Elementary: CatholicCamilla Road Senior Public School
Elementary: PublicCorsair Public School
Elementary: PublicPeel Alternative South
Secondary: PublicPeel Alternative South ISR
Secondary: PublicSt Paul Secondary School
Secondary: CatholicGordon Graydon Memorial Secondary School
Secondary: PublicPort Credit Secondary School
Secondary: PublicCawthra Park Secondary School
Secondary: Public-
Lakefront Promenade Park
at Lakefront Promenade, Mississauga ON L5G 1N3 3km -
Mississauga Valley Park
1275 Mississauga Valley Blvd, Mississauga ON L5A 3R8 3.18km -
Marie Curtis Park
40 2nd St, Etobicoke ON M8V 2X3 4.08km
-
Scotiabank
3295 Kirwin Ave, Mississauga ON L5A 4K9 2.34km -
BMO Bank of Montreal
985 Dundas St E (at Tomken Rd), Mississauga ON L4Y 2B9 2.6km -
TD Bank Financial Group
689 Evans Ave, Etobicoke ON M9C 1A2 4.48km
- 1 bath
- 3 bed
- 1000 sqft
406-530 Lolita Gardens, Mississauga, Ontario • L5A 3T2 • Mississauga Valleys
- 3 bath
- 3 bed
- 1200 sqft
1207-1063 Douglas Mccurdy Comm, Mississauga, Ontario • L5G 0C6 • Port Credit
- 2 bath
- 3 bed
- 1200 sqft
808-50 Elm Drive, Mississauga, Ontario • L5A 3X2 • Mississauga Valleys





