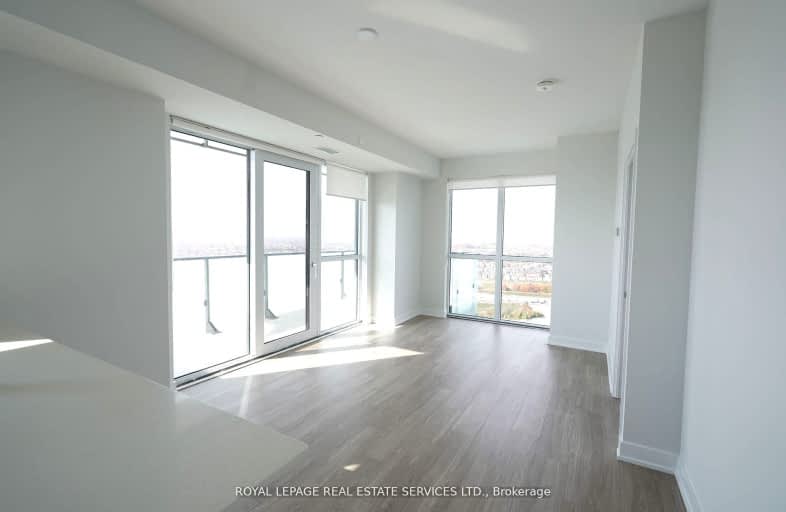Very Walkable
- Most errands can be accomplished on foot.
Excellent Transit
- Most errands can be accomplished by public transportation.
Very Bikeable
- Most errands can be accomplished on bike.

Corpus Christi School
Elementary: CatholicSt Matthew Separate School
Elementary: CatholicHuntington Ridge Public School
Elementary: PublicFairview Public School
Elementary: PublicBishop Scalabrini School
Elementary: CatholicChris Hadfield P.S. (Elementary)
Elementary: PublicT. L. Kennedy Secondary School
Secondary: PublicThe Woodlands Secondary School
Secondary: PublicSt Martin Secondary School
Secondary: CatholicFather Michael Goetz Secondary School
Secondary: CatholicRick Hansen Secondary School
Secondary: PublicSt Francis Xavier Secondary School
Secondary: Catholic-
Mississauga Valley Park
1275 Mississauga Valley Blvd, Mississauga ON L5A 3R8 2.27km -
Floradale Park
Mississauga ON 3.13km -
Sawmill Creek
Sawmill Valley & Burnhamthorpe, Mississauga ON 4.76km
-
RBC Royal Bank
100 City Centre Dr, Mississauga ON L5B 2C9 1.21km -
Scotiabank
2 Robert Speck Pky (Hurontario), Mississauga ON L4Z 1H8 1.45km -
Scotiabank
3295 Kirwin Ave, Mississauga ON L5A 4K9 2.45km
For Sale
- 2 bath
- 2 bed
- 800 sqft
2801-388 Prince of Wales Drive, Mississauga, Ontario • L5B 0A1 • City Centre
- 2 bath
- 2 bed
- 1000 sqft
1518-35 Trailwood Drive, Mississauga, Ontario • L4Z 3L6 • Hurontario














