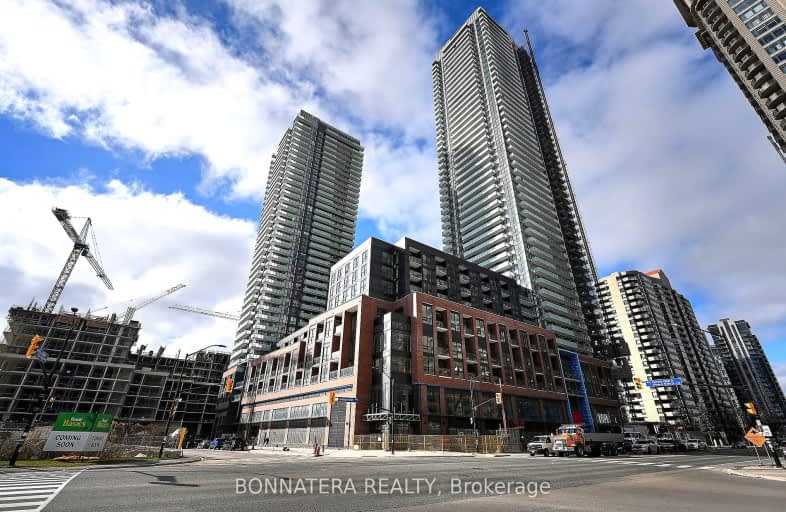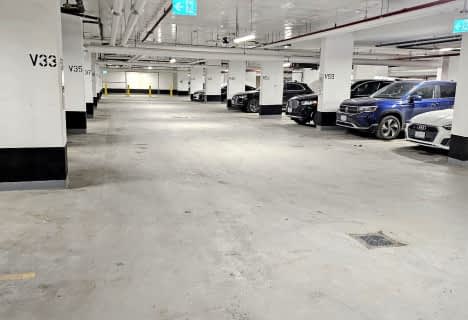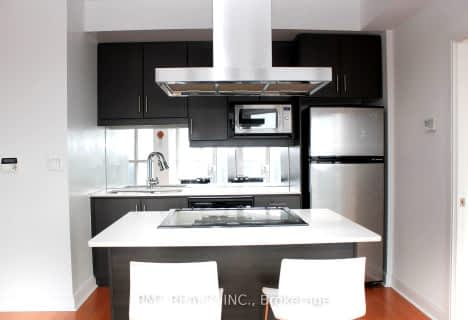Very Walkable
- Most errands can be accomplished on foot.
Excellent Transit
- Most errands can be accomplished by public transportation.
Very Bikeable
- Most errands can be accomplished on bike.

Corpus Christi School
Elementary: CatholicSt Matthew Separate School
Elementary: CatholicHuntington Ridge Public School
Elementary: PublicFairview Public School
Elementary: PublicBishop Scalabrini School
Elementary: CatholicChris Hadfield P.S. (Elementary)
Elementary: PublicT. L. Kennedy Secondary School
Secondary: PublicThe Woodlands Secondary School
Secondary: PublicSt Martin Secondary School
Secondary: CatholicFather Michael Goetz Secondary School
Secondary: CatholicRick Hansen Secondary School
Secondary: PublicSt Francis Xavier Secondary School
Secondary: Catholic-
Mississauga Valley Park
1275 Mississauga Valley Blvd, Mississauga ON L5A 3R8 2.27km -
Floradale Park
Mississauga ON 3.13km -
Sawmill Creek
Sawmill Valley & Burnhamthorpe, Mississauga ON 4.76km
-
RBC Royal Bank
100 City Centre Dr, Mississauga ON L5B 2C9 1.21km -
Scotiabank
2 Robert Speck Pky (Hurontario), Mississauga ON L4Z 1H8 1.45km -
Scotiabank
3295 Kirwin Ave, Mississauga ON L5A 4K9 2.45km
For Sale
- 2 bath
- 2 bed
- 900 sqft
717-5033 Four Springs Avenue, Mississauga, Ontario • L5R 0E4 • Hurontario
- 2 bath
- 2 bed
- 700 sqft
1410-204 Burnhamthorpe Road East, Mississauga, Ontario • L5A 0B3 • Mississauga Valleys
- 2 bath
- 2 bed
- 700 sqft
4306-3883 Quartz Road East, Mississauga, Ontario • L5B 0W4 • City Centre
- 2 bath
- 2 bed
- 1000 sqft
2115-35 Watergarden Drive, Mississauga, Ontario • L5R 0G8 • Hurontario
- 2 bath
- 2 bed
- 800 sqft
4504-60 Absolute Avenue, Mississauga, Ontario • L4Z 0A9 • City Centre
- 2 bath
- 2 bed
- 900 sqft
3501-4130 Parkside Village Drive, Mississauga, Ontario • L5B 3M8 • City Centre













