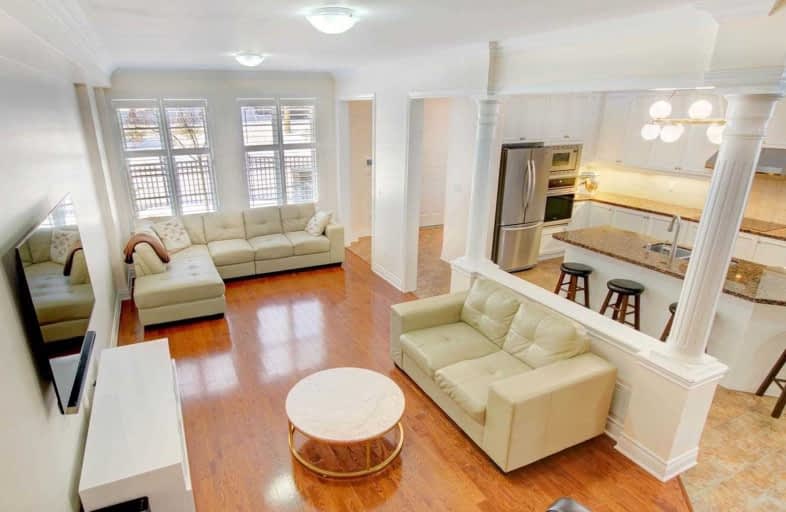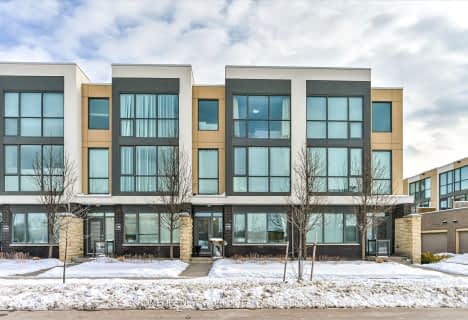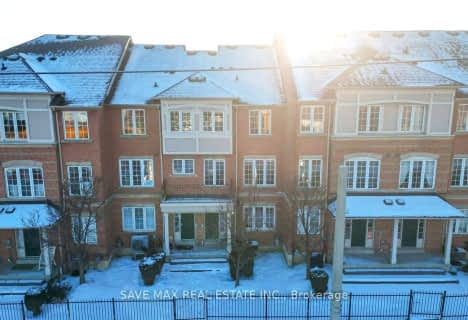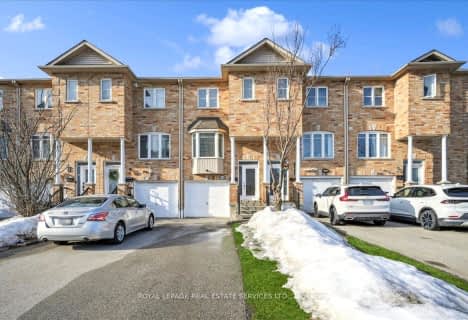Car-Dependent
- Most errands require a car.
Excellent Transit
- Most errands can be accomplished by public transportation.
Bikeable
- Some errands can be accomplished on bike.

Sts. Peter & Paul Catholic School
Elementary: CatholicSt. Charles Garnier School
Elementary: CatholicÉÉC René-Lamoureux
Elementary: CatholicSt Pio of Pietrelcina Elementary School
Elementary: CatholicFairview Public School
Elementary: PublicThe Valleys Senior Public School
Elementary: PublicT. L. Kennedy Secondary School
Secondary: PublicJohn Cabot Catholic Secondary School
Secondary: CatholicApplewood Heights Secondary School
Secondary: PublicPhilip Pocock Catholic Secondary School
Secondary: CatholicFather Michael Goetz Secondary School
Secondary: CatholicSt Francis Xavier Secondary School
Secondary: Catholic-
Convenience Store
4310 Sherwoodtowne Boulevard, Mississauga 0.46km -
Town & Country Market @ Hurontario
4033 Hurontario Street, Mississauga 0.5km -
Whole Foods Market
155 Square One Drive, Mississauga 0.79km
-
SommEvents | Corporate Event | Wine Connoisseur | Wine Tours & Tastings Classes | Mississauga, Ontario
55 Village Centre Place, Mississauga 0.46km -
LCBO
65 Square One Drive, Mississauga 0.61km -
The Wine Shop and Tasting Room
100 City Centre Drive FM08B, Mississauga 1.06km
-
Ryan Kitchen
4185 Shipp Drive, Mississauga 0.15km -
Tim Hortons
3 Robert Speck Parkway, Mississauga 0.18km -
Paradise Cafe
4 Robert Speck Parkway, Mississauga 0.19km
-
Tim Hortons
3 Robert Speck Parkway, Mississauga 0.18km -
Levant Restaurant
51 Village Centre Place, Mississauga 0.49km -
Panera Bread
55 Square One Drive Unit #1, Mississauga 0.59km
-
Diep Law Professional Corporation
2 Robert Speck Parkway 7th floor, Mississauga 0.31km -
Scotiabank
2 Robert Speck Parkway #100, Mississauga 0.31km -
Huong Vu Mortgage
2 Robert Speck Parkway unit 750, Mississauga 0.31km
-
Petro-Canada
3680 Hurontario Street, Mississauga 0.68km -
Circle K
3445 Hurontario Street, Mississauga 1.27km -
Esso
3445 Hurontario Street, Mississauga 1.28km
-
Chakde- Art, Dance & Fitness
4259 Sherwoodtowne Boulevard Unit 1, Mississauga 0.37km -
Holistic BodyWorx
4259 Sherwoodtowne Boulevard Unit 1, Mississauga 0.37km -
Stacked Pilates & Dance
80 Absolute Avenue, Mississauga 0.4km
-
Bishopstoke Park
4160 Bishopstoke Lane, Mississauga 0.11km -
Bishopstoke Walk Park
3 Robert Speck Parkway, Mississauga 0.16km -
Gordon S Shipp Memorial Park
46-98 Robert Speck Parkway, Mississauga 0.2km
More about this building
View 4135 Shipp Drive, Mississauga- — bath
- — bed
- — sqft
#209-180 Mississauga Valley Boulevard, Mississauga, Ontario • L5A 3M2 • Mississauga Valleys
- 3 bath
- 3 bed
- 2000 sqft
08-90 Little Creek Road South, Mississauga, Ontario • L5R 0E9 • Hurontario
- 3 bath
- 3 bed
- 1400 sqft
63-455 APACHE Court South, Mississauga, Ontario • L4Z 3W8 • Hurontario
- 2 bath
- 3 bed
- 1200 sqft
16-38 Fairview Road West, Mississauga, Ontario • L5B 4J8 • Fairview
- 2 bath
- 3 bed
- 1200 sqft
100-400 Bloor Street, Mississauga, Ontario • L5A 3M8 • Mississauga Valleys
- 2 bath
- 3 bed
- 1200 sqft
201-5030 Heatherleigh Avenue, Mississauga, Ontario • L5V 2G7 • East Credit
- 3 bath
- 3 bed
- 1200 sqft
40-550 Steddick Court, Mississauga, Ontario • L5R 3S8 • Hurontario
- 4 bath
- 4 bed
- 1600 sqft
10-199 Hillcrest Avenue, Mississauga, Ontario • L5B 4L5 • Cooksville
- 2 bath
- 3 bed
- 1400 sqft
28-400 Bloor Street, Mississauga, Ontario • L5A 3M8 • Mississauga Valleys
- 3 bath
- 3 bed
- 1400 sqft
153-99 Bristol Road East, Mississauga, Ontario • L4Z 3P4 • Hurontario














