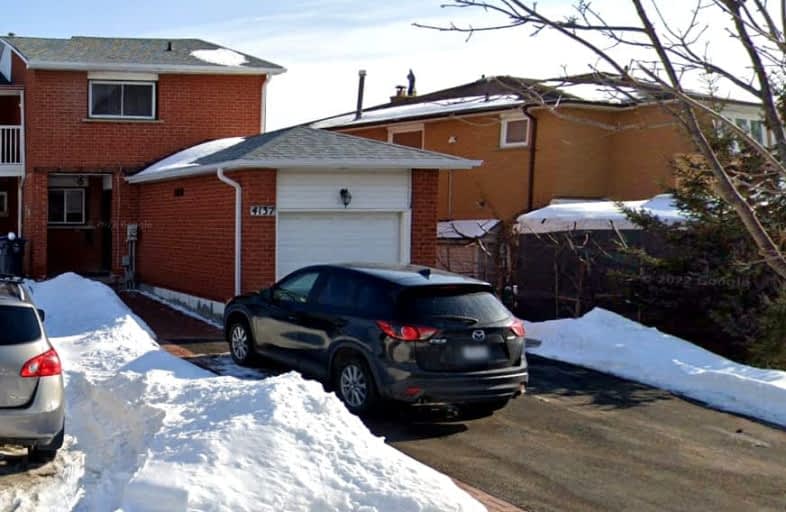Very Walkable
- Most errands can be accomplished on foot.
75
/100
Excellent Transit
- Most errands can be accomplished by public transportation.
70
/100
Very Bikeable
- Most errands can be accomplished on bike.
73
/100

Sts. Peter & Paul Catholic School
Elementary: Catholic
0.17 km
St. Charles Garnier School
Elementary: Catholic
0.60 km
ÉÉC René-Lamoureux
Elementary: Catholic
0.72 km
St Pio of Pietrelcina Elementary School
Elementary: Catholic
1.11 km
Fairview Public School
Elementary: Public
1.31 km
The Valleys Senior Public School
Elementary: Public
0.87 km
T. L. Kennedy Secondary School
Secondary: Public
2.37 km
John Cabot Catholic Secondary School
Secondary: Catholic
1.71 km
Applewood Heights Secondary School
Secondary: Public
2.45 km
Philip Pocock Catholic Secondary School
Secondary: Catholic
2.79 km
Father Michael Goetz Secondary School
Secondary: Catholic
2.07 km
St Francis Xavier Secondary School
Secondary: Catholic
2.75 km



