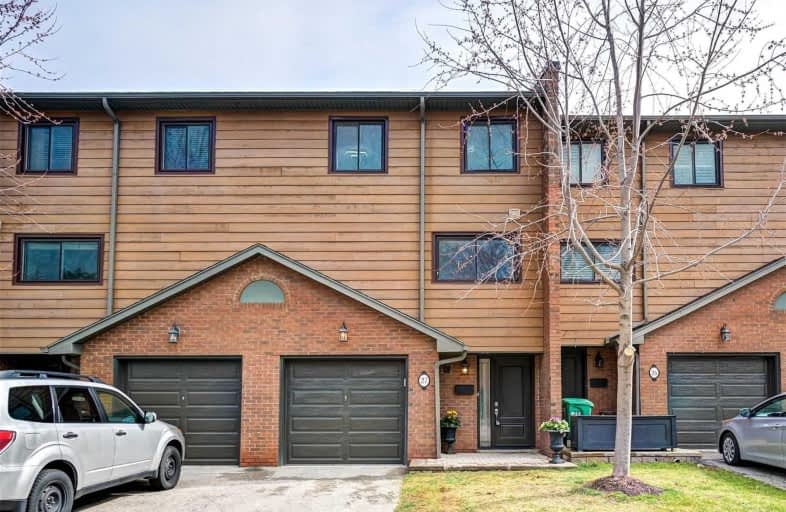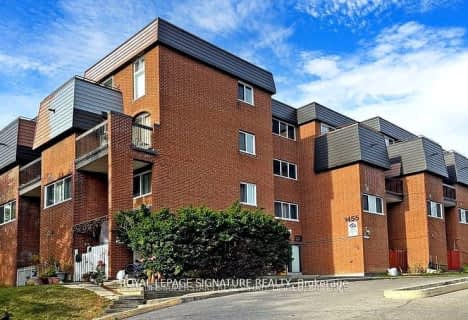
Car-Dependent
- Almost all errands require a car.
Good Transit
- Some errands can be accomplished by public transportation.
Somewhat Bikeable
- Most errands require a car.

St Basil School
Elementary: CatholicSts Martha & Mary Separate School
Elementary: CatholicGlenhaven Senior Public School
Elementary: PublicSt Sofia School
Elementary: CatholicForest Glen Public School
Elementary: PublicBurnhamthorpe Public School
Elementary: PublicSilverthorn Collegiate Institute
Secondary: PublicJohn Cabot Catholic Secondary School
Secondary: CatholicApplewood Heights Secondary School
Secondary: PublicPhilip Pocock Catholic Secondary School
Secondary: CatholicGlenforest Secondary School
Secondary: PublicMichael Power/St Joseph High School
Secondary: Catholic-
The Pump On the Rathburn
1891 Rathburn Road E, Unit 16, Mississauga, ON L4W 3Z3 0.55km -
Old School Lounge
1325 Eglinton Avenue E, Mississauga, ON L4W 4L9 1.82km -
FiAMMA Ristorante
5555 Eglinton Avenue W, Etobicoke, ON M9C 5M1 1.92km
-
Coffee Time
4141 Dixie Rd, Mississauga, ON L4W 1V5 0.78km -
Sweety House
1550 South Gateway Rd, Mississauga, ON L4W 5G6 1.13km -
Short Stop Bubble Tea
12a Dixie Road, Mississauga, ON L4W 1.12km
-
Shoppers Drug Mart
1891 Rathburn Road E, Mississauga, ON L4W 3Z3 0.6km -
Shoppers Drug Mart
4141 Dixie Rd, Unit 22F, Mississauga, ON L4W 1V5 0.84km -
Professional Medical Pharmacy
1420 Burnhamthorpe Road E, Mississauga, ON L4X 2Z9 1.01km
-
Rasheed Qorma Biryani House
1850 Rathburn Road E, Suite 509, Mississauga, ON L4W 2X9 0.45km -
Papa Johns Pizza
18-1891 Rathburn Road E, Mississauga, ON L4W 3Z3 0.58km -
Bento Sushi
1891 Rathburn Road E, Etobicoke, ON L4W 3Z3 0.58km
-
Rockwood Mall
4141 Dixie Road, Mississauga, ON L4W 1V5 0.78km -
Rockwood Mall
4141 Dixie Road, Mississauga, ON L4W 3X3 0.88km -
Dixie Park
1550 S Gateway Road, Mississauga, ON L4W 5J1 1.11km
-
Longos
1891 Rathburn Rd E, Mississauga, ON L4W 3Z3 0.62km -
Food Basics
4141 Dixie Road, Mississauga, ON L4W 1V5 0.84km -
IC Food World
3445 Fieldgate Drive, Mississauga, ON L4X 2J4 1.27km
-
The Beer Store
4141 Dixie Road, Mississauga, ON L4W 1V5 0.84km -
LCBO
662 Burnhamthorpe Road, Etobicoke, ON M9C 2Z4 2.16km -
The Beer Store
666 Burhhamthorpe Road, Toronto, ON M9C 2Z4 2.26km
-
Shell
1349 Burnhamthorpe Road E, Mississauga, ON L4Y 3V8 1.09km -
Husky
3405 Dixie Road, Mississauga, ON L4Y 2A9 1.69km -
Canadian Tire Gas+
5067 Dixie Road, Mississauga, ON L4W 5S6 1.71km
-
Stage West All Suite Hotel & Theatre Restaurant
5400 Dixie Road, Mississauga, ON L4W 4T4 2.76km -
Cinéstarz
377 Burnhamthorpe Road E, Mississauga, ON L4Z 1C7 3.87km -
Central Parkway Cinema
377 Burnhamthorpe Road E, Central Parkway Mall, Mississauga, ON L5A 3Y1 3.97km
-
Burnhamthorpe Branch Library
1350 Burnhamthorpe Road E, Mississauga, ON L4Y 3V9 1.15km -
Elmbrook Library
2 Elmbrook Crescent, Toronto, ON M9C 5B4 3.38km -
Toronto Public Library Eatonville
430 Burnhamthorpe Road, Toronto, ON M9B 2B1 3.68km
-
Trillium Health Centre - Toronto West Site
150 Sherway Drive, Toronto, ON M9C 1A4 3.96km -
Queensway Care Centre
150 Sherway Drive, Etobicoke, ON M9C 1A4 3.95km -
Fusion Hair Therapy
33 City Centre Drive, Suite 680, Mississauga, ON L5B 2N5 5.21km
-
Pools, Mississauga , Forest Glen Park Splash Pad
3545 Fieldgate Dr, Mississauga ON 0.65km -
Mississauga Valley Park
1275 Mississauga Valley Blvd, Mississauga ON L5A 3R8 4.54km -
Marie Curtis Park
40 2nd St, Etobicoke ON M8V 2X3 6.56km
-
BMO Bank of Montreal
1350 Crestlawn Dr (Dixie Road), Mississauga ON L4W 1P8 1.44km -
TD Bank Financial Group
689 Evans Ave, Etobicoke ON M9C 1A2 4.38km -
HSBC Bank 加拿大滙豐銀行
4550 Hurontario St (In Skymark West), Mississauga ON L5R 4E4 5.05km
More about this building
View 4156 Fieldgate Drive, Mississauga- 2 bath
- 4 bed
- 1400 sqft
319-1455 Williamsport Drive, Mississauga, Ontario • L4X 2T5 • Applewood


