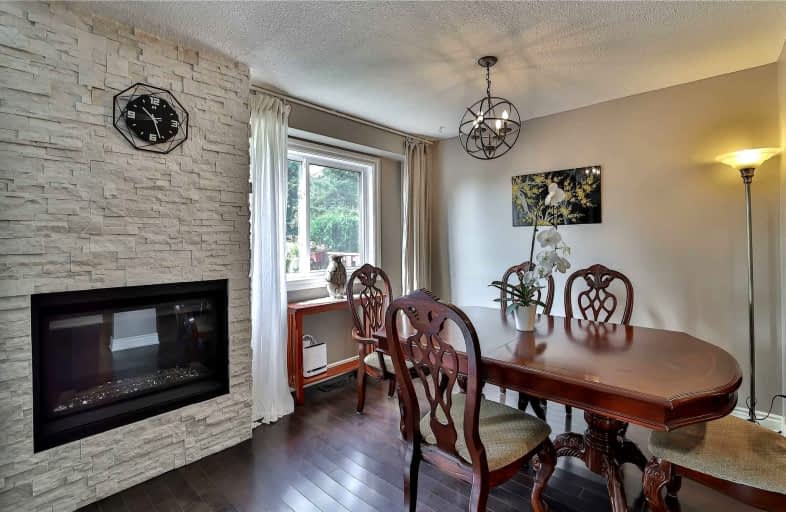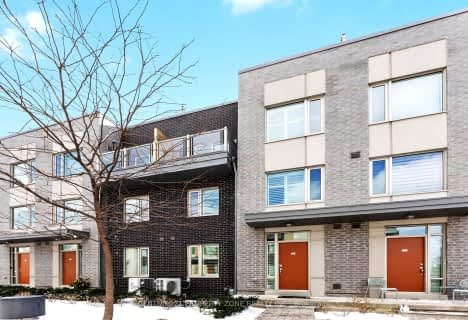Car-Dependent
- Almost all errands require a car.
Good Transit
- Some errands can be accomplished by public transportation.
Somewhat Bikeable
- Most errands require a car.

Mill Valley Junior School
Elementary: PublicSts Martha & Mary Separate School
Elementary: CatholicSt Alfred School
Elementary: CatholicGlenhaven Senior Public School
Elementary: PublicSt Sofia School
Elementary: CatholicForest Glen Public School
Elementary: PublicSilverthorn Collegiate Institute
Secondary: PublicJohn Cabot Catholic Secondary School
Secondary: CatholicApplewood Heights Secondary School
Secondary: PublicPhilip Pocock Catholic Secondary School
Secondary: CatholicGlenforest Secondary School
Secondary: PublicMichael Power/St Joseph High School
Secondary: Catholic-
The Pump On the Rathburn
1891 Rathburn Road E, Unit 16, Mississauga, ON L4W 3Z3 0.35km -
FiAMMA Ristorante
5555 Eglinton Avenue W, Etobicoke, ON M9C 5M1 1.88km -
The Markland Pub & Eatery
666 Burnhamthorpe Road, Toronto, ON M9C 2Z4 1.85km
-
Sweety House
1550 South Gateway Rd, Mississauga, ON L4W 5G6 1.41km -
Short Stop Bubble Tea
12a Dixie Road, Mississauga, ON L4W 1.41km -
Phoenix Bubble Tea
1550 S Gateway Road, Mississauga, ON L4W 5G6 1.41km
-
Shoppers Drug Mart
1891 Rathburn Road E, Mississauga, ON L4W 3Z3 0.38km -
Shoppers Drug Mart
4141 Dixie Rd, Unit 22F, Mississauga, ON L4W 1V5 1.09km -
Professional Medical Pharmacy
1420 Burnhamthorpe Road E, Mississauga, ON L4X 2Z9 1.18km
-
Rasheed Qorma Biryani House
1850 Rathburn Road E, Suite 509, Mississauga, ON L4W 2X9 0.2km -
Papa Johns Pizza
18-1891 Rathburn Road E, Mississauga, ON L4W 3Z3 0.36km -
Bento Sushi
1891 Rathburn Road E, Etobicoke, ON L4W 3Z3 0.36km
-
Rockwood Mall
4141 Dixie Road, Mississauga, ON L4W 1V5 1.02km -
Rockwood Mall
4141 Dixie Road, Mississauga, ON L4W 3X3 1.1km -
Dixie Park
1550 S Gateway Road, Mississauga, ON L4W 5J1 1.39km
-
Longos
1891 Rathburn Rd E, Mississauga, ON L4W 3Z3 0.37km -
Food Basics
4141 Dixie Road, Mississauga, ON L4W 1V5 1.09km -
IC Food World
3445 Fieldgate Drive, Mississauga, ON L4X 2J4 1.17km
-
The Beer Store
4141 Dixie Road, Mississauga, ON L4W 1V5 1.09km -
LCBO
662 Burnhamthorpe Road, Etobicoke, ON M9C 2Z4 1.86km -
The Beer Store
666 Burhhamthorpe Road, Toronto, ON M9C 2Z4 1.95km
-
Shell
1349 Burnhamthorpe Road E, Mississauga, ON L4Y 3V8 1.3km -
Husky
3405 Dixie Road, Mississauga, ON L4Y 2A9 1.76km -
Saturn Shell
677 Burnhamthorpe Road, Etobicoke, ON M9C 2Z5 1.96km
-
Stage West All Suite Hotel & Theatre Restaurant
5400 Dixie Road, Mississauga, ON L4W 4T4 2.97km -
Cinéstarz
377 Burnhamthorpe Road E, Mississauga, ON L4Z 1C7 4.13km -
Cineplex Odeon Corporation
100 City Centre Drive, Mississauga, ON L5B 2C9 5.69km
-
Burnhamthorpe Branch Library
1350 Burnhamthorpe Road E, Mississauga, ON L4Y 3V9 1.35km -
Elmbrook Library
2 Elmbrook Crescent, Toronto, ON M9C 5B4 3.16km -
Toronto Public Library Eatonville
430 Burnhamthorpe Road, Toronto, ON M9B 2B1 3.37km
-
Trillium Health Centre - Toronto West Site
150 Sherway Drive, Toronto, ON M9C 1A4 3.83km -
Queensway Care Centre
150 Sherway Drive, Etobicoke, ON M9C 1A4 3.82km -
Fusion Hair Therapy
33 City Centre Drive, Suite 680, Mississauga, ON L5B 2N5 5.49km
-
Ravenscrest Park
305 Martin Grove Rd, Toronto ON M1M 1M1 4.54km -
Mississauga Valley Park
1275 Mississauga Valley Blvd, Mississauga ON L5A 3R8 4.78km -
Lloyd Manor Park
Longfield Rd, Toronto ON 5.57km
-
BMO Bank of Montreal
1350 Crestlawn Dr (Dixie Road), Mississauga ON L4W 1P8 1.72km -
Scotiabank
1825 Dundas St E (Wharton Way), Mississauga ON L4X 2X1 2.4km -
TD Bank Financial Group
689 Evans Ave, Etobicoke ON M9C 1A2 4.24km
More about this building
View 4165 Fieldgate Drive, Mississauga- 3 bath
- 3 bed
- 1600 sqft
95-15 Applewood Lane, Toronto, Ontario • M9C 0C1 • Etobicoke West Mall
- 3 bath
- 3 bed
- 1600 sqft
24-18 Applewood Lane, Toronto, Ontario • M9C 0C1 • Etobicoke West Mall
- 4 bath
- 3 bed
- 1200 sqft
14-2120 Rathburn Road East, Mississauga, Ontario • L4W 2S8 • Rathwood
- 3 bath
- 3 bed
- 1600 sqft
43-26 Applewood Lane, Toronto, Ontario • M9C 0C1 • Etobicoke West Mall
- 3 bath
- 3 bed
- 1200 sqft
25-750 Burnhamthorpe Road East, Mississauga, Ontario • L4Y 2X3 • Applewood
- 2 bath
- 3 bed
- 1400 sqft
176-1221 Dundix Road East, Mississauga, Ontario • L4Y 3Y9 • Applewood
- 3 bath
- 3 bed
- 1200 sqft
TH5-48 Old Burnhamthorpe Road, Toronto, Ontario • M9C 3J5 • Eringate-Centennial-West Deane
- 4 bath
- 3 bed
- 1200 sqft
30-2120 Rathburn Road East, Mississauga, Ontario • L4W 2S8 • Rathwood
- 2 bath
- 3 bed
- 1200 sqft
16-17 Centennial Park Road, Toronto, Ontario • M9C 4W8 • Eringate-Centennial-West Deane
- 3 bath
- 3 bed
- 1000 sqft
91-92 Permfield Path, Toronto, Ontario • M9C 4Y5 • Etobicoke West Mall
- 3 bath
- 3 bed
- 1200 sqft
52-580 Renforth Drive, Toronto, Ontario • M9C 2N5 • Eringate-Centennial-West Deane
- 3 bath
- 3 bed
- 1200 sqft
33-39 Permfield Path, Toronto, Ontario • M9C 4Y5 • Etobicoke West Mall














