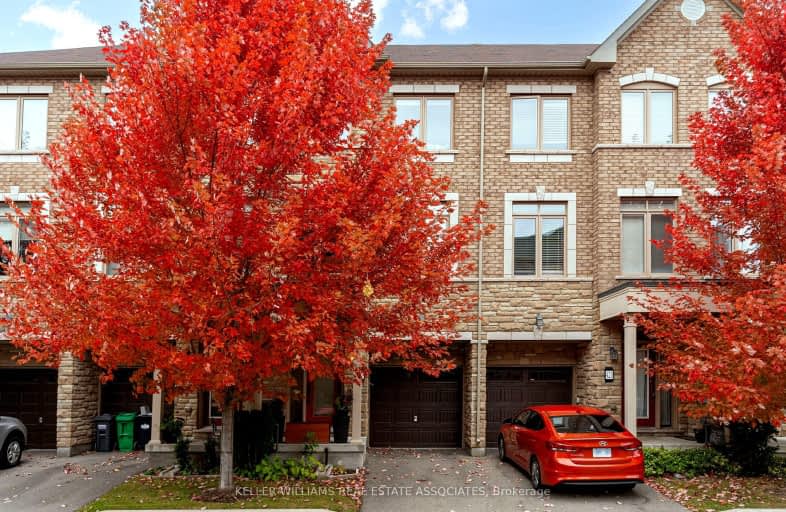Somewhat Walkable
- Some errands can be accomplished on foot.
Some Transit
- Most errands require a car.
Somewhat Bikeable
- Most errands require a car.

Queen Elizabeth Senior Public School
Elementary: PublicClifton Public School
Elementary: PublicMunden Park Public School
Elementary: PublicSt Timothy School
Elementary: CatholicCamilla Road Senior Public School
Elementary: PublicCorsair Public School
Elementary: PublicPeel Alternative South
Secondary: PublicPeel Alternative South ISR
Secondary: PublicSt Paul Secondary School
Secondary: CatholicGordon Graydon Memorial Secondary School
Secondary: PublicPort Credit Secondary School
Secondary: PublicCawthra Park Secondary School
Secondary: Public-
Mama Rosa
589 North Service Road, Mississauga, ON L5A 1B2 0.66km -
OKO blu
755 Queensway E, Mississauga, ON L4Y 4C5 1.38km -
Le Royal Resto & Lounge
755 Queensway E, Mississauga, ON L4Y 4C5 1.42km
-
Starbucks
2100 Hurontario Street, Mississauga, ON L5B 1M9 1.18km -
Tim Hortons
2325 Hurontario Street, Mississauga, ON L5A 4C7 1.31km -
Tim Hortons
100 Queensway W, Mississauga, ON L5B 1B8 1.48km
-
One Health Clubs
2021 Cliff Road, Mississauga, ON L5A 3N8 0.12km -
Huf Gym
700 Dundas Street East, Mississauga, ON L4Y 3Y5 1.95km -
Port Credit Athletics
579 Lakeshore Road E, Mississauga, ON L5G 1H9 2.08km
-
Medical Building Pharmacy
21 Queensway W, Mississauga, ON L5B 1B6 1.36km -
Shoppers Drug Mart
2470 Hurontario Street, Mississauga, ON L5B 0H2 1.65km -
Shoppers Drug Mart
2470 Hurontario Street, Mississauga, ON L5B 1N4 1.65km
-
Mama Rosa Pizza & Submarine
2041 Cliff Rd, Mississauga, ON L5A 3N8 0.11km -
Revitasize
2021 Cliff Road, Mississauga, ON L5A 3N7 0.07km -
Merenda Kitchen
2021 Cliff Road, Mississauga, ON L5A 3N7 0.07km
-
Newin Centre
2580 Shepard Avenue, Mississauga, ON L5A 4K3 1.79km -
Applewood Plaza
1077 N Service Rd, Applewood, ON L4Y 1A6 1.92km -
Mississauga Chinese Centre
888 Dundas Street E, Mississauga, ON L4Y 4G6 2.33km
-
Rabba Fine Foods
2100 Hurontario Street, Mississauga, ON L5B 1M8 1.17km -
Rabba Fine Foods
2325 Hurontario Street, Mississauga, ON L5A 4C7 1.26km -
East Meats West Halal
2399 Cawthra Road, Mississauga, ON L5A 2W9 1.47km
-
Dial a Bottle
3000 Hurontario Street, Mississauga, ON L5B 4M4 2.08km -
The Beer Store
420 Lakeshore Rd E, Mississauga, ON L5G 1H5 2.25km -
LCBO
200 Lakeshore Road E, Mississauga, ON L5G 1G3 2.44km
-
Cooksville Hyundai
300 Dundas Street E, Mississauga, ON L5A 1W9 1.61km -
Shell Gas Station
354 Dundas Street E, Mississauga, ON L5A 1X2 1.65km -
Ready Honda
230 Dundas St E, Mississauga, ON L5A 1W9 1.65km
-
Cinéstarz
377 Burnhamthorpe Road E, Mississauga, ON L4Z 1C7 3.93km -
Central Parkway Cinema
377 Burnhamthorpe Road E, Central Parkway Mall, Mississauga, ON L5A 3Y1 3.79km -
Cineplex Odeon Corporation
100 City Centre Drive, Mississauga, ON L5B 2C9 4.11km
-
Cooksville Branch Library
3024 Hurontario Street, Mississauga, ON L5B 4M4 2.03km -
Lakeview Branch Library
1110 Atwater Avenue, Mississauga, ON L5E 1M9 2.44km -
Mississauga Valley Community Centre & Library
1275 Mississauga Valley Boulevard, Mississauga, ON L5A 3R8 3.34km
-
Pinewood Medical Centre
1471 Hurontario Street, Mississauga, ON L5G 3H5 1.45km -
Fusion Hair Therapy
33 City Centre Drive, Suite 680, Mississauga, ON L5B 2N5 4.22km -
Trillium Health Centre - Toronto West Site
150 Sherway Drive, Toronto, ON M9C 1A4 4.26km
- 4 bath
- 4 bed
- 2000 sqft
1204 Beachcomber Road, Mississauga, Ontario • L5G 0B5 • Lakeview




