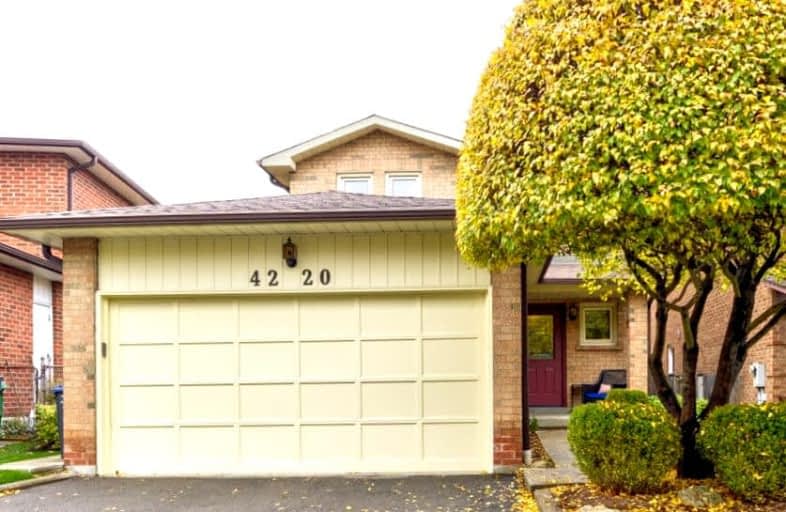Somewhat Walkable
- Some errands can be accomplished on foot.
Good Transit
- Some errands can be accomplished by public transportation.
Bikeable
- Some errands can be accomplished on bike.

Sts. Peter & Paul Catholic School
Elementary: CatholicSt. Charles Garnier School
Elementary: CatholicÉÉC René-Lamoureux
Elementary: CatholicSt Pio of Pietrelcina Elementary School
Elementary: CatholicCanadian Martyrs School
Elementary: CatholicThe Valleys Senior Public School
Elementary: PublicT. L. Kennedy Secondary School
Secondary: PublicJohn Cabot Catholic Secondary School
Secondary: CatholicApplewood Heights Secondary School
Secondary: PublicPhilip Pocock Catholic Secondary School
Secondary: CatholicFather Michael Goetz Secondary School
Secondary: CatholicSt Francis Xavier Secondary School
Secondary: Catholic-
Haze Lounge
4230 Sherwoodtowne Boulevard, Mississauga, ON L4Z 2G6 0.63km -
The Keg Steakhouse + Bar
55 City Centre Dr, Unit 107, Mississauga, ON L5B 1M3 1.18km -
Farzi Café
100 City Centre Drive, Mississauga, ON L5B 2C9 1.26km
-
Levant Cafe
51 Village Centre Place, Mississauga, ON L4Z 1V9 0.62km -
McDonald's
377 Burnhamthorpe Road East, Mississauga, ON L5A 3Y1 0.65km -
Tim Hortons
3 Robert Speck Parkway, Mississauga, ON L4Z 2G5 0.71km
-
LA Fitness
4561 Hurontario Street, Mississauga, ON L4Z 3X3 1.36km -
GoodLife Fitness
100 City Centre Dr, Mississauga, ON L5B 2C9 1.42km -
F45 Training Mississauga Downtown
68 50 Burnhamthorpe Rd. W., Unit 68, Mississauga, ON L5B 3C2 1.44km
-
Rexall PharmaPlus
377 Burnhamthorpe Road E, Mississauga, ON L5A 3Y1 0.8km -
Kingsbridge Pharmacy
20 Kingsbridge Garden Cir, Mississauga, ON L5R 3K7 1.15km -
Inter Pharmacy
295 Eglinton Avenue E, Mississauga, ON L4Z 3K6 1.39km
-
Van On The Run
2121-111 Rathburn Road East, Mississauga, ON L4W 2X3 5.46km -
Levant Cafe
51 Village Centre Place, Mississauga, ON L4Z 1V9 0.62km -
Haze Lounge
4230 Sherwoodtowne Boulevard, Mississauga, ON L4Z 2G6 0.63km
-
Central Parkway Mall
377 Burnhamthorpe Road E, Mississauga, ON L5A 3Y1 0.8km -
Square One
100 City Centre Dr, Mississauga, ON L5B 2C9 1.35km -
Iona Square
1585 Mississauga Valley Boulevard, Mississauga, ON L5A 3W9 1.52km
-
Food Basics
377 Burnhamthorpe Road E, Mississauga, ON L5A 3Y1 0.8km -
Oceans Fresh Food Market
4557 Hurontario Street, Mississauga, ON L4Z 3X3 1.15km -
Whole Foods Market
155 Square One Dr, Square One, Mississauga, ON L5B 0E2 1.21km
-
LCBO
65 Square One Drive, Mississauga, ON L5B 1M2 1km -
LCBO
5035 Hurontario Street, Unit 9, Mississauga, ON L4Z 3X7 1.51km -
Scaddabush
209 Rathburn Road West, Mississauga, ON L5B 4E5 1.62km
-
Petro-Canada
3680 Hurontario Street, Mississauga, ON L5B 1P3 1.25km -
Certigard (Petro-Canada)
3680 Hurontario Street, Mississauga, ON L5B 1P3 1.25km -
Petro-Canada
4106 Cawthra Road, Mississauga, ON L4Z 1A1 1.24km
-
Central Parkway Cinema
377 Burnhamthorpe Road E, Central Parkway Mall, Mississauga, ON L5A 3Y1 0.8km -
Cinéstarz
377 Burnhamthorpe Road E, Mississauga, ON L4Z 1C7 0.71km -
Cineplex Odeon Corporation
100 City Centre Drive, Mississauga, ON L5B 2C9 1.37km
-
Mississauga Valley Community Centre & Library
1275 Mississauga Valley Boulevard, Mississauga, ON L5A 3R8 1.19km -
Central Library
301 Burnhamthorpe Road W, Mississauga, ON L5B 3Y3 2.02km -
Frank McKechnie Community Centre
310 Bristol Road E, Mississauga, ON L4Z 3V5 2.07km
-
Fusion Hair Therapy
33 City Centre Drive, Suite 680, Mississauga, ON L5B 2N5 1.13km -
Pinewood Medical Centre
1471 Hurontario Street, Mississauga, ON L5G 3H5 5.5km -
Trillium Health Centre - Toronto West Site
150 Sherway Drive, Toronto, ON M9C 1A4 5.87km
- 4 bath
- 3 bed
- 2000 sqft
4170 Sunset Valley Court, Mississauga, Ontario • L4W 3L5 • Rathwood
- 4 bath
- 4 bed
- 2000 sqft
4504 Gullfoot Circle, Mississauga, Ontario • L4Z 2J8 • Hurontario
- 3 bath
- 3 bed
285 Kingsbridge Garden Circle, Mississauga, Ontario • L5R 1L1 • Hurontario












