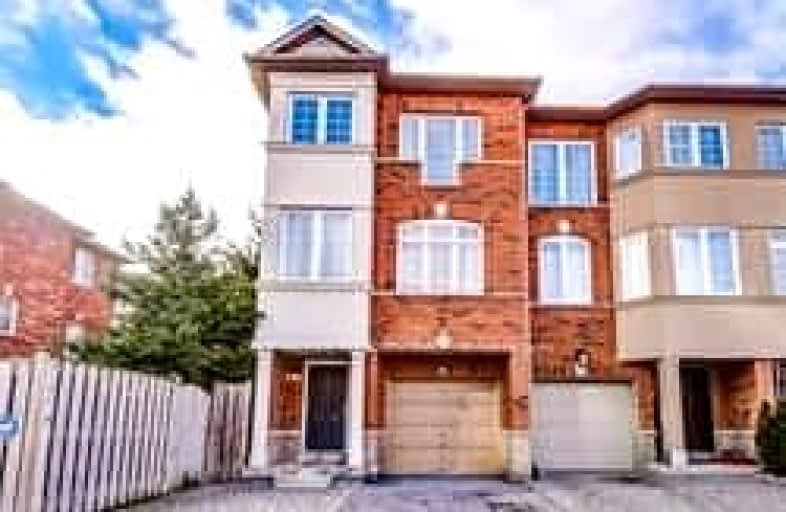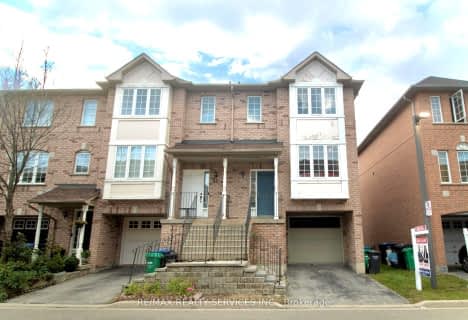Car-Dependent
- Most errands require a car.
Good Transit
- Some errands can be accomplished by public transportation.
Bikeable
- Some errands can be accomplished on bike.

St. Teresa of Calcutta Catholic Elementary School
Elementary: CatholicSt Basil School
Elementary: CatholicSts Martha & Mary Separate School
Elementary: CatholicGlenhaven Senior Public School
Elementary: PublicSt Sofia School
Elementary: CatholicBurnhamthorpe Public School
Elementary: PublicSilverthorn Collegiate Institute
Secondary: PublicJohn Cabot Catholic Secondary School
Secondary: CatholicApplewood Heights Secondary School
Secondary: PublicPhilip Pocock Catholic Secondary School
Secondary: CatholicGlenforest Secondary School
Secondary: PublicMichael Power/St Joseph High School
Secondary: Catholic-
Desi Bar & Grill
925 Rathburn Road E, Mississauga, ON L4W 4C3 1.35km -
Old School Lounge
1325 Eglinton Avenue E, Mississauga, ON L4W 4L9 1.37km -
The Pump On the Rathburn
1891 Rathburn Road E, Unit 16, Mississauga, ON L4W 3Z3 1.45km
-
Short Stop Bubble Tea
12a Dixie Road, Mississauga, ON L4W 0.68km -
Phoenix Bubble Tea
1550 S Gateway Road, Mississauga, ON L4W 5G6 0.69km -
Sweety House
1550 South Gateway Rd, Mississauga, ON L4W 5G6 0.7km
-
Shoppers Drug Mart
4141 Dixie Rd, Unit 22F, Mississauga, ON L4W 1V5 0.45km -
Professional Medical Pharmacy
1420 Burnhamthorpe Road E, Mississauga, ON L4X 2Z9 0.79km -
Shoppers Drug Mart
1891 Rathburn Road E, Mississauga, ON L4W 3Z3 1.51km
-
Pizza Pizza
4120 Dixie Road, Unit 1B, Mississauga, ON L4W 4V8 0.38km -
Cora's Breakfast & Lunch
4120 Dixie Rd, Mississauga, ON L4W 4V8 0.38km -
Porchetta Roll
4120 Dixie Road, Unit 2, Mississauga, ON L4W 4V8 0.38km
-
Rockwood Mall
4141 Dixie Road, Mississauga, ON L4W 1V5 0.45km -
Rockwood Mall
4141 Dixie Road, Mississauga, ON L4W 3X3 0.6km -
Dixie Park
1550 S Gateway Road, Mississauga, ON L4W 5J1 0.7km
-
Food Basics
4141 Dixie Road, Mississauga, ON L4W 1V5 0.45km -
Marc's No Frills
925 Rathburn Road, Mississauga, ON L4W 4C3 1.35km -
Coconut Grove Foods
1325 Eglinton Avenue E, Mississauga, ON L4W 4L9 1.41km
-
The Beer Store
4141 Dixie Road, Mississauga, ON L4W 1V5 0.45km -
LCBO
1520 Dundas Street E, Mississauga, ON L4X 1L4 2.86km -
LCBO
662 Burnhamthorpe Road, Etobicoke, ON M9C 2Z4 3.08km
-
Shell
1349 Burnhamthorpe Road E, Mississauga, ON L4Y 3V8 0.69km -
SNF Esso
5014 Dixie Road, Mississauga, ON L4W 1C9 1.38km -
Canadian Tire Gas+
5067 Dixie Road, Mississauga, ON L4W 5S6 1.4km
-
Stage West All Suite Hotel & Theatre Restaurant
5400 Dixie Road, Mississauga, ON L4W 4T4 2.47km -
Cinéstarz
377 Burnhamthorpe Road E, Mississauga, ON L4Z 1C7 3.02km -
Central Parkway Cinema
377 Burnhamthorpe Road E, Central Parkway Mall, Mississauga, ON L5A 3Y1 3.13km
-
Burnhamthorpe Branch Library
1350 Burnhamthorpe Road E, Mississauga, ON L4Y 3V9 0.77km -
Mississauga Valley Community Centre & Library
1275 Mississauga Valley Boulevard, Mississauga, ON L5A 3R8 3.51km -
Frank McKechnie Community Centre
310 Bristol Road E, Mississauga, ON L4Z 3V5 3.67km
-
Trillium Health Centre - Toronto West Site
150 Sherway Drive, Toronto, ON M9C 1A4 4.26km -
Fusion Hair Therapy
33 City Centre Drive, Suite 680, Mississauga, ON L5B 2N5 4.33km -
Queensway Care Centre
150 Sherway Drive, Etobicoke, ON M9C 1A4 4.24km
-
Mississauga Valley Park
1275 Mississauga Valley Blvd, Mississauga ON L5A 3R8 3.75km -
Etobicoke Valley Park
18 Dunning Cres, Toronto ON M8W 4S8 5.39km -
Ravenscrest Park
305 Martin Grove Rd, Toronto ON M1M 1M1 5.76km
-
RBC Royal Bank
1530 Dundas St E, Mississauga ON L4X 1L4 2.89km -
Scotiabank
1825 Dundas St E (Wharton Way), Mississauga ON L4X 2X1 2.97km -
TD Bank Financial Group
689 Evans Ave, Etobicoke ON M9C 1A2 4.72km



