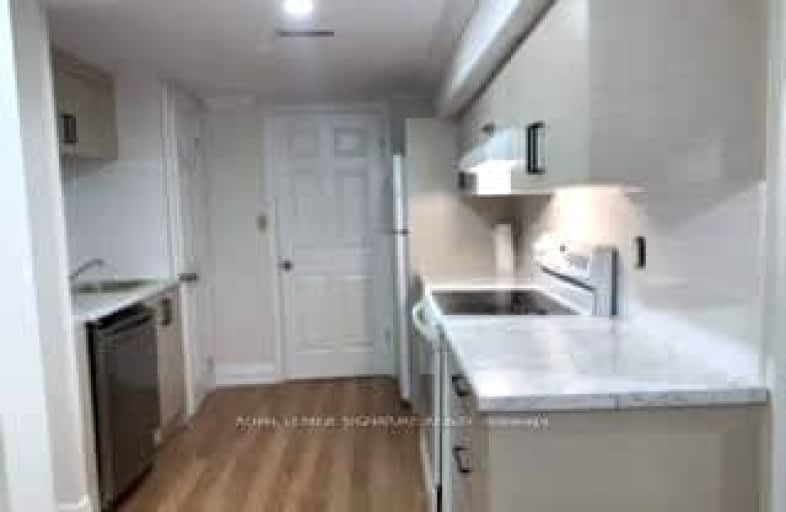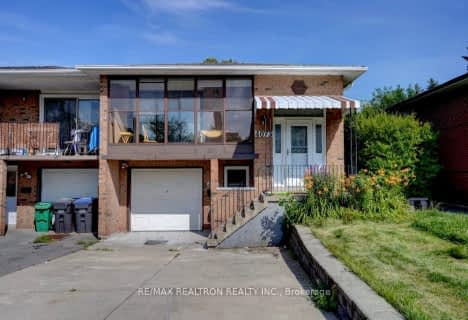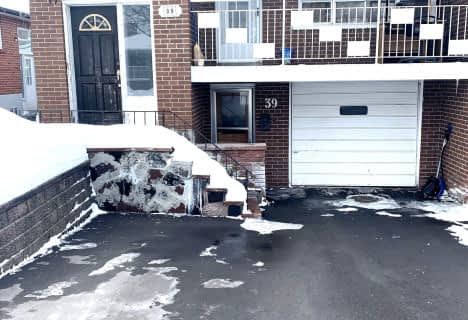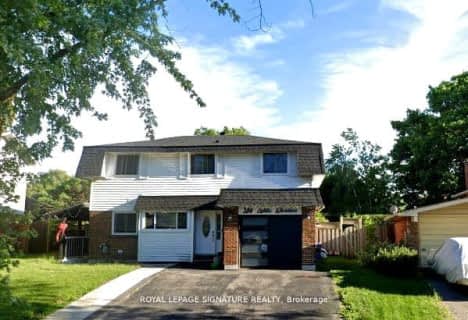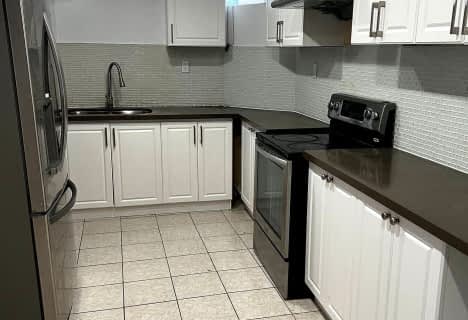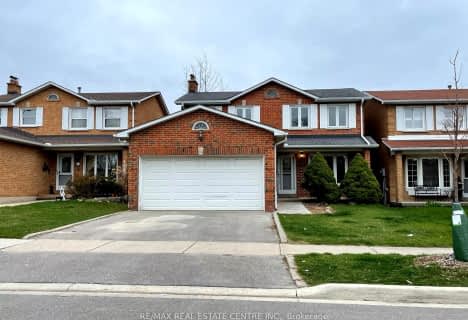Somewhat Walkable
- Some errands can be accomplished on foot.
67
/100
Good Transit
- Some errands can be accomplished by public transportation.
68
/100
Bikeable
- Some errands can be accomplished on bike.
57
/100

Sts. Peter & Paul Catholic School
Elementary: Catholic
0.24 km
St. Charles Garnier School
Elementary: Catholic
0.32 km
ÉÉC René-Lamoureux
Elementary: Catholic
0.49 km
St Pio of Pietrelcina Elementary School
Elementary: Catholic
0.78 km
Canadian Martyrs School
Elementary: Catholic
1.19 km
The Valleys Senior Public School
Elementary: Public
1.13 km
T. L. Kennedy Secondary School
Secondary: Public
2.76 km
John Cabot Catholic Secondary School
Secondary: Catholic
1.49 km
Applewood Heights Secondary School
Secondary: Public
2.44 km
Philip Pocock Catholic Secondary School
Secondary: Catholic
2.44 km
Father Michael Goetz Secondary School
Secondary: Catholic
2.46 km
St Francis Xavier Secondary School
Secondary: Catholic
2.50 km
-
Mississauga Valley Park
1275 Mississauga Valley Blvd, Mississauga ON L5A 3R8 1.35km -
Fairwind Park
181 Eglinton Ave W, Mississauga ON L5R 0E9 1.86km -
Woodland Chase Park
Mississauga ON 6.79km
-
TD Bank Financial Group
100 City Centre Dr (in Square One Shopping Centre), Mississauga ON L5B 2C9 1.28km -
Scotiabank
3295 Kirwin Ave, Mississauga ON L5A 4K9 2.58km -
TD Bank Financial Group
2580 Hurontario St, Mississauga ON L5B 1N5 3.17km
