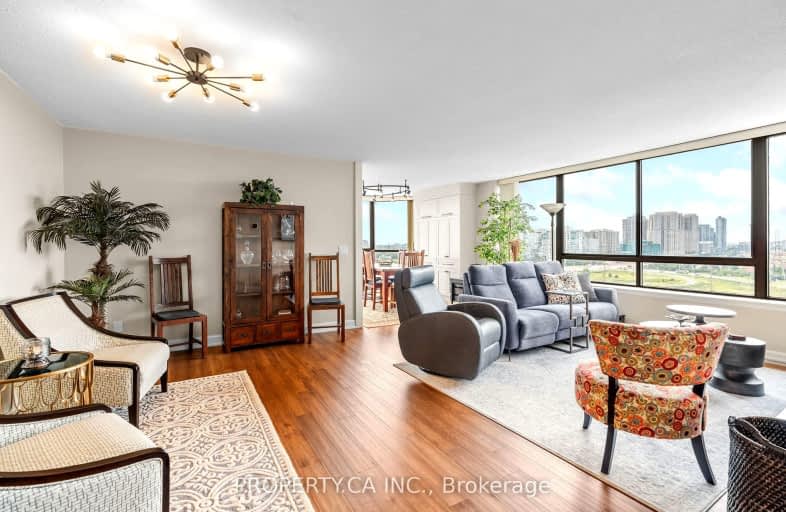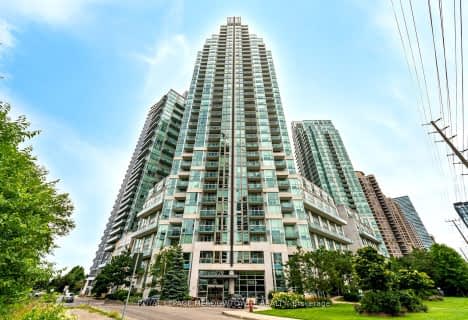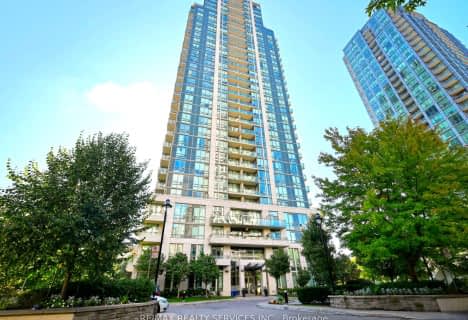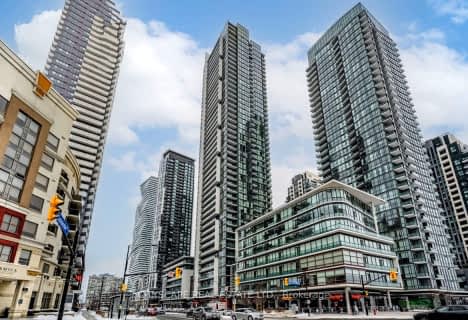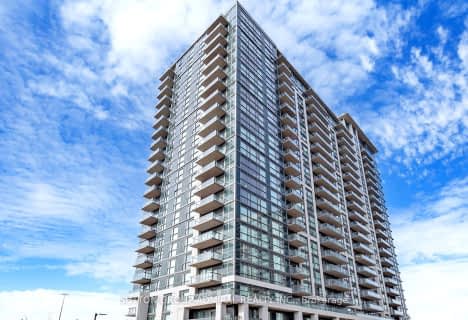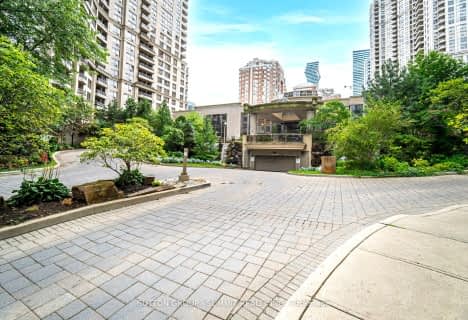Car-Dependent
- Most errands require a car.
Excellent Transit
- Most errands can be accomplished by public transportation.
Somewhat Bikeable
- Most errands require a car.

Sts. Peter & Paul Catholic School
Elementary: CatholicSt. Charles Garnier School
Elementary: CatholicÉÉC René-Lamoureux
Elementary: CatholicSt Pio of Pietrelcina Elementary School
Elementary: CatholicFairview Public School
Elementary: PublicThe Valleys Senior Public School
Elementary: PublicT. L. Kennedy Secondary School
Secondary: PublicJohn Cabot Catholic Secondary School
Secondary: CatholicApplewood Heights Secondary School
Secondary: PublicPhilip Pocock Catholic Secondary School
Secondary: CatholicFather Michael Goetz Secondary School
Secondary: CatholicSt Francis Xavier Secondary School
Secondary: Catholic-
Haze Lounge
4230 Sherwoodtowne Boulevard, Mississauga, ON L4Z 2G6 0.12km -
The Keg Steakhouse + Bar
55 City Centre Dr, Unit 107, Mississauga, ON L5B 1M3 0.74km -
Reds
100 City Centre Drive, Unit #2-815, Square One, Mississauga, ON L5B 2C9 0.82km
-
Levant Cafe
51 Village Centre Place, Mississauga, ON L4Z 1V9 0.21km -
Tim Hortons
3 Robert Speck Pkwy, Mississauga, ON L4Z 2G5 0.3km -
Pumpernickels's
1 Robert Speck Parkway, Mississauga, ON L4Z 3M3 0.39km
-
F45 Training
50 Burnhamthorpe Road W, Unit 68, Mississauga, ON L5B 3C2 1.05km -
Habitual Fitness & Lifestyle
3611 Mavis Road, Units 12-15, Mississauga, ON L5C 1T7 2.54km -
Konga Fitness Martial Arts Therapy
4995 Timberlea Boulevard, Unit 6, Mississauga, ON L4W 2S2 3.09km
-
Kingsbridge Pharmacy
20 Kingsbridge Garden Cir, Mississauga, ON L5R 3K7 0.9km -
Shoppers Drug Mart
100 City Centre Drive, Unit 1-745, Mississauga, ON L5B 2C9 0.9km -
Rexall PharmaPlus
377 Burnhamthorpe Road E, Mississauga, ON L5A 3Y1 1.05km
-
Haze Lounge
4230 Sherwoodtowne Boulevard, Mississauga, ON L4Z 2G6 0.12km -
Levant Cafe
51 Village Centre Place, Mississauga, ON L4Z 1V9 0.21km -
Bao Bar Mississauga
4310 Sherwoodtowne Boulevard, Suite 5, Mississauga, ON L4Z 4C4 0.25km
-
Square One
100 City Centre Dr, Mississauga, ON L5B 2C9 0.86km -
Central Parkway Mall
377 Burnhamthorpe Road E, Mississauga, ON L5A 3Y1 1.05km -
Iona Square
1585 Mississauga Valley Boulevard, Mississauga, ON L5A 3W9 1.38km
-
Whole Foods Market
155 Square One Dr, Square One, Mississauga, ON L5B 0E2 0.69km -
Food Basics
377 Burnhamthorpe Road E, Mississauga, ON L5A 3Y1 1.05km -
Oceans Fresh Food Market
4557 Hurontario Street, Mississauga, ON L4Z 3X3 1.03km
-
LCBO
65 Square One Drive, Mississauga, ON L5B 1M2 0.49km -
Scaddabush
209 Rathburn Road West, Mississauga, ON L5B 4E5 1.11km -
LCBO
5035 Hurontario Street, Unit 9, Mississauga, ON L4Z 3X7 1.42km
-
Certigard (Petro-Canada)
3680 Hurontario Street, Mississauga, ON L5B 1P3 0.89km -
Petro-Canada
3680 Hurontario Street, Mississauga, ON L5B 1P3 0.89km -
JAG Plumbing
2222 S Sheridan Way, Unit 120, Mississauga, ON L5J 2M4 1.33km
-
Cineplex Odeon Corporation
100 City Centre Drive, Mississauga, ON L5B 2C9 0.92km -
Cineplex Cinemas Mississauga
309 Rathburn Road W, Mississauga, ON L5B 4C1 0.9km -
Cinéstarz
377 Burnhamthorpe Road E, Mississauga, ON L4Z 1C7 1.03km
-
Mississauga Valley Community Centre & Library
1275 Mississauga Valley Boulevard, Mississauga, ON L5A 3R8 1.27km -
Central Library
301 Burnhamthorpe Road W, Mississauga, ON L5B 3Y3 1.53km -
Frank McKechnie Community Centre
310 Bristol Road E, Mississauga, ON L4Z 3V5 2.21km
-
Fusion Hair Therapy
33 City Centre Drive, Suite 680, Mississauga, ON L5B 2N5 0.66km -
Pinewood Medical Centre
1471 Hurontario Street, Mississauga, ON L5G 3H5 5.38km -
Trillium Health Centre - Toronto West Site
150 Sherway Drive, Toronto, ON M9C 1A4 6.23km
-
Mississauga Valley Park
1275 Mississauga Valley Blvd, Mississauga ON L5A 3R8 1.36km -
Richard Jones Park
181 Whitchurch Mews, Mississauga ON 2.37km -
Staghorn Woods Park
855 Ceremonial Dr, Mississauga ON 3.09km
-
CIBC
1 City Centre Dr (at Robert Speck Pkwy.), Mississauga ON L5B 1M2 0.49km -
TD Bank Financial Group
100 City Centre Dr (in Square One Shopping Centre), Mississauga ON L5B 2C9 1.06km -
Scotiabank
3295 Kirwin Ave, Mississauga ON L5A 4K9 2.42km
For Sale
More about this building
View 4235 Sherwoodtowne Boulevard, Mississauga- 2 bath
- 2 bed
- 800 sqft
3005-80 Absolute Avenue, Mississauga, Ontario • L4Z 0A5 • City Centre
- 2 bath
- 2 bed
- 700 sqft
3104-4070 Confederation Parkway, Mississauga, Ontario • L5B 0E9 • East Credit
- 2 bath
- 2 bed
- 700 sqft
1319-5033 Four Springs Avenue, Mississauga, Ontario • L5R 0G6 • Hurontario
- 2 bath
- 2 bed
- 900 sqft
1603-350 Princess Royal Drive, Mississauga, Ontario • L5B 4N1 • City Centre
- 1 bath
- 2 bed
- 700 sqft
2305-60 Absolute Avenue, Mississauga, Ontario • L4Z 0A9 • City Centre
- 2 bath
- 2 bed
- 800 sqft
107-349 Rathburn Road West, Mississauga, Ontario • L5B 0G9 • Creditview
- 2 bath
- 2 bed
- 800 sqft
1006-4090 Living Arts Drive, Mississauga, Ontario • L5B 4M8 • City Centre
- 2 bath
- 2 bed
- 800 sqft
409-3880 Duke Of York Boulevard, Mississauga, Ontario • L5B 4M7 • City Centre
