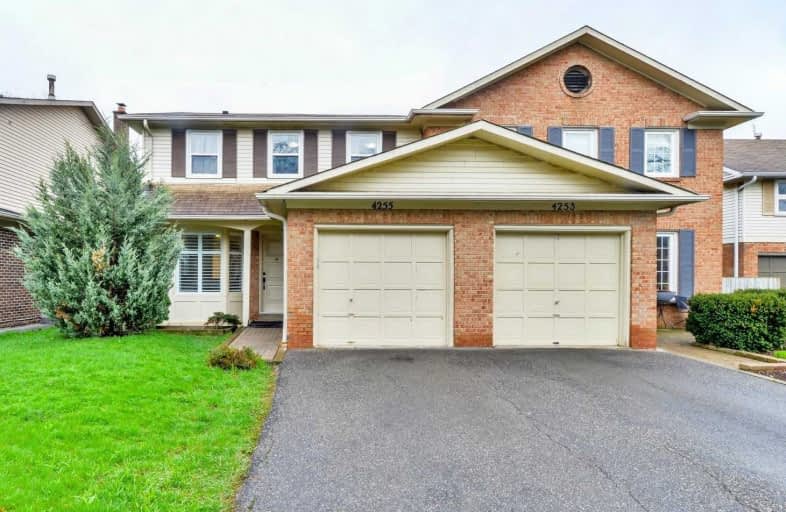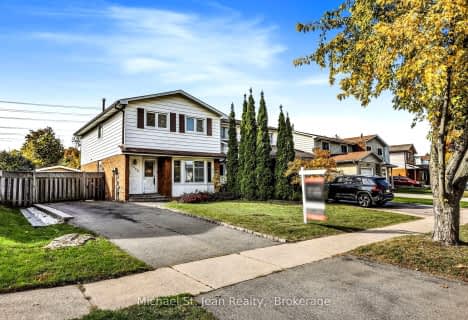
Christ The King Catholic School
Elementary: Catholic
1.87 km
St Clare School
Elementary: Catholic
0.55 km
All Saints Catholic School
Elementary: Catholic
1.41 km
Garthwood Park Public School
Elementary: Public
1.92 km
Erin Mills Middle School
Elementary: Public
0.96 km
Credit Valley Public School
Elementary: Public
1.66 km
Applewood School
Secondary: Public
4.09 km
Erindale Secondary School
Secondary: Public
2.56 km
Streetsville Secondary School
Secondary: Public
4.61 km
Loyola Catholic Secondary School
Secondary: Catholic
1.97 km
John Fraser Secondary School
Secondary: Public
2.62 km
St Aloysius Gonzaga Secondary School
Secondary: Catholic
2.33 km







