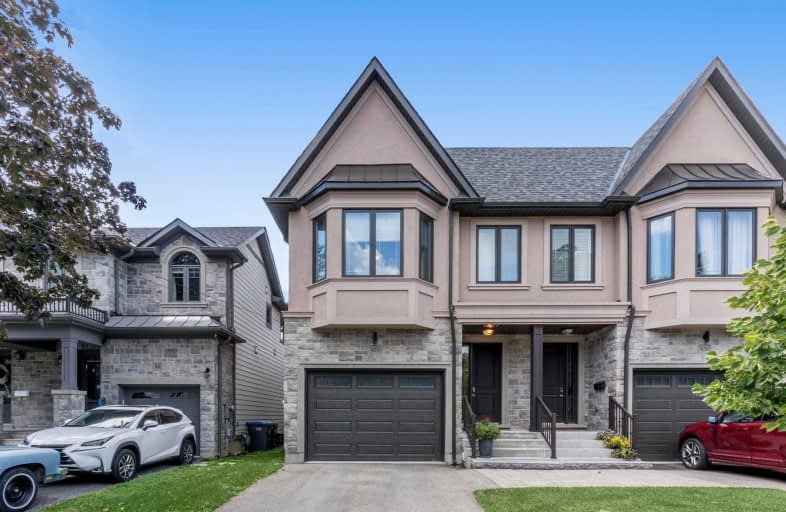
Forest Avenue Public School
Elementary: Public
0.61 km
St. James Catholic Global Learning Centr
Elementary: Catholic
0.54 km
Riverside Public School
Elementary: Public
1.69 km
St Dominic Separate School
Elementary: Catholic
1.19 km
Mineola Public School
Elementary: Public
0.50 km
Janet I. McDougald Public School
Elementary: Public
1.11 km
Peel Alternative South
Secondary: Public
2.70 km
Peel Alternative South ISR
Secondary: Public
2.70 km
St Paul Secondary School
Secondary: Catholic
1.73 km
Gordon Graydon Memorial Secondary School
Secondary: Public
2.63 km
Port Credit Secondary School
Secondary: Public
0.84 km
Cawthra Park Secondary School
Secondary: Public
1.56 km














