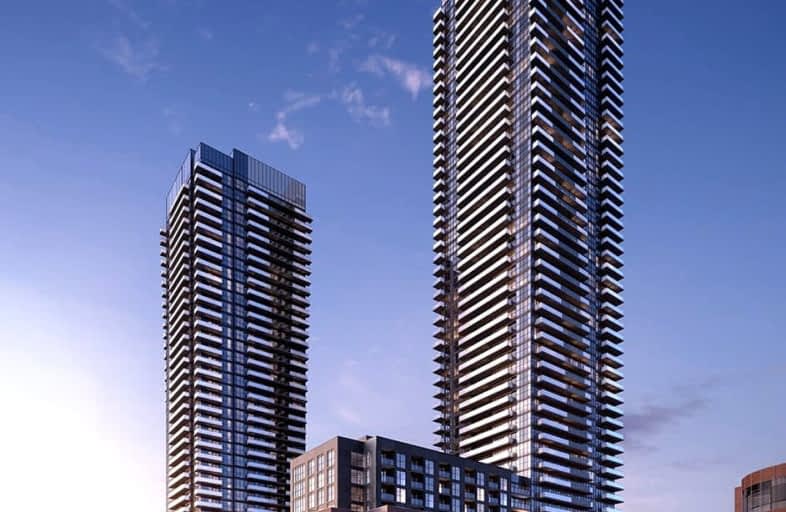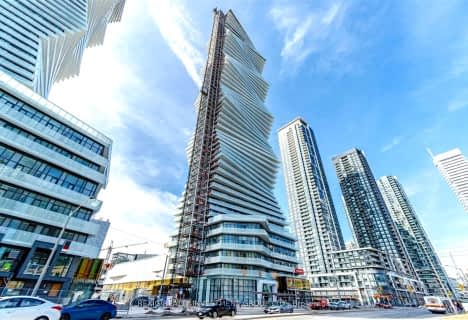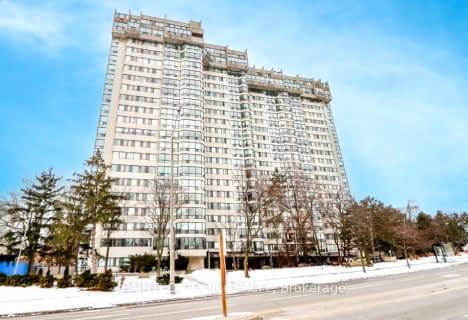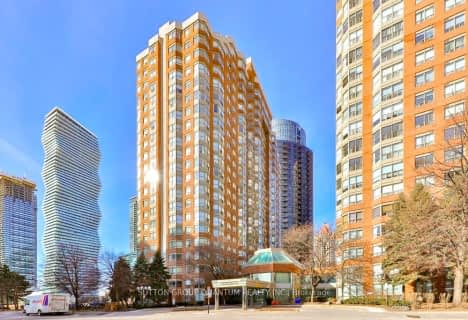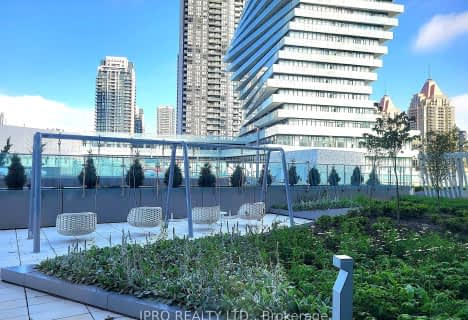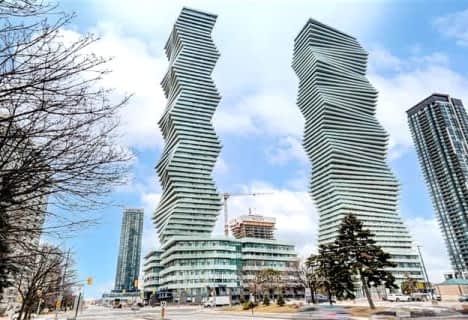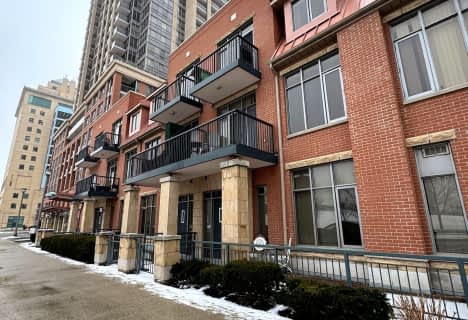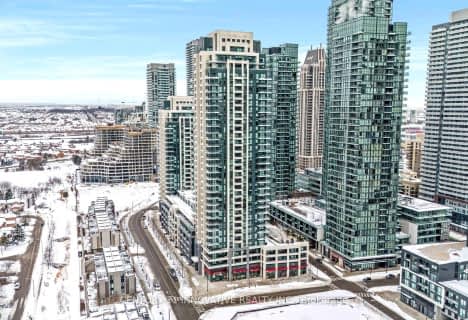Walker's Paradise
- Daily errands do not require a car.
Excellent Transit
- Most errands can be accomplished by public transportation.
Bikeable
- Some errands can be accomplished on bike.

Corpus Christi School
Elementary: CatholicSt Hilary Elementary School
Elementary: CatholicSt Matthew Separate School
Elementary: CatholicHuntington Ridge Public School
Elementary: PublicFairview Public School
Elementary: PublicBishop Scalabrini School
Elementary: CatholicT. L. Kennedy Secondary School
Secondary: PublicThe Woodlands Secondary School
Secondary: PublicSt Martin Secondary School
Secondary: CatholicFather Michael Goetz Secondary School
Secondary: CatholicRick Hansen Secondary School
Secondary: PublicSt Francis Xavier Secondary School
Secondary: Catholic-
Mississauga Valley Park
1275 Mississauga Valley Blvd, Mississauga ON L5A 3R8 2.26km -
Staghorn Woods Park
855 Ceremonial Dr, Mississauga ON 2.74km -
Gordon Lummiss Park
246 Paisley Blvd W, Mississauga ON L5B 3B4 3.32km
-
CIBC
1 City Centre Dr (at Robert Speck Pkwy.), Mississauga ON L5B 1M2 1.25km -
TD Bank Financial Group
1177 Central Pky W (at Golden Square), Mississauga ON L5C 4P3 2.46km -
TD Bank Financial Group
2200 Burnhamthorpe Rd W (at Erin Mills Pkwy), Mississauga ON L5L 5Z5 5.58km
- 1 bath
- 1 bed
- 900 sqft
306-115 Hillcrest Avenue, Mississauga, Ontario • L5B 3Y9 • Cooksville
- — bath
- — bed
- — sqft
1001-4085 Parkside Village Drive, Mississauga, Ontario • L5B 0K8 • City Centre
- 1 bath
- 1 bed
- 500 sqft
1906-3883 Quartz Road, Mississauga, Ontario • L5B 0M4 • City Centre
- 1 bath
- 1 bed
- 600 sqft
2006-3883 Quartz Road, Mississauga, Ontario • L5B 0M4 • City Centre
- 1 bath
- 1 bed
- 700 sqft
103-330 Princess Royal Drive, Mississauga, Ontario • L5B 4P7 • City Centre
- 1 bath
- 1 bed
- 600 sqft
416-385 Prince Of Wales Drive, Mississauga, Ontario • L5B 0C6 • City Centre
- 1 bath
- 1 bed
- 600 sqft
1001-55 Eglinton Avenue West, Mississauga, Ontario • L5R 0E4 • Hurontario
- 2 bath
- 2 bed
- 800 sqft
1904-285 Enfield Place, Mississauga, Ontario • L5B 3Y6 • City Centre
- 1 bath
- 1 bed
- 600 sqft
302-4011 Brickstone Mews, Mississauga, Ontario • L5B 0J7 • Creditview
- 1 bath
- 1 bed
- 600 sqft
1721-4055 Parkside Village Drive, Mississauga, Ontario • L5B 0K8 • City Centre
