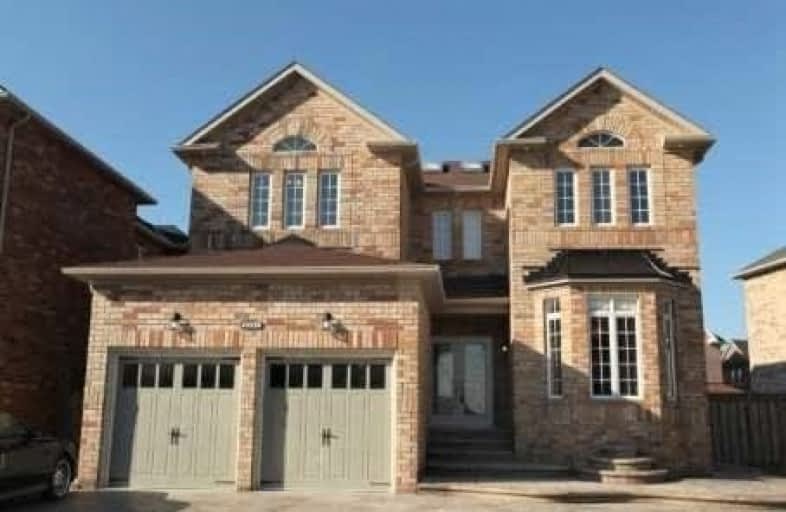
St Bernadette Elementary School
Elementary: Catholic
0.78 km
St David of Wales Separate School
Elementary: Catholic
1.25 km
Corpus Christi School
Elementary: Catholic
1.09 km
St Matthew Separate School
Elementary: Catholic
1.71 km
Huntington Ridge Public School
Elementary: Public
1.36 km
Edenrose Public School
Elementary: Public
1.14 km
The Woodlands Secondary School
Secondary: Public
2.95 km
St Martin Secondary School
Secondary: Catholic
4.07 km
Father Michael Goetz Secondary School
Secondary: Catholic
2.44 km
St Joseph Secondary School
Secondary: Catholic
2.75 km
Rick Hansen Secondary School
Secondary: Public
1.45 km
St Francis Xavier Secondary School
Secondary: Catholic
2.94 km
$
$3,800
- 4 bath
- 4 bed
- 2500 sqft
Upper-886 Francine Crescent, Mississauga, Ontario • L5V 0E2 • East Credit








