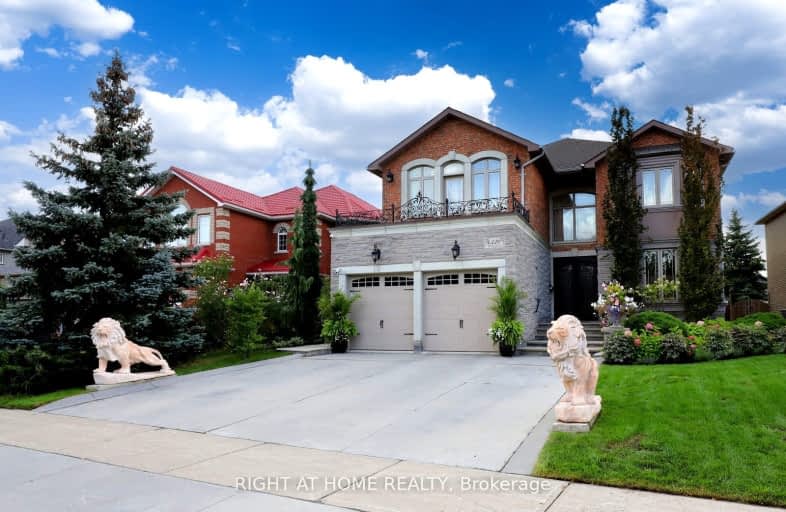Somewhat Walkable
- Some errands can be accomplished on foot.
60
/100
Good Transit
- Some errands can be accomplished by public transportation.
62
/100
Bikeable
- Some errands can be accomplished on bike.
54
/100

St Vincent de Paul Separate School
Elementary: Catholic
1.69 km
St. Teresa of Calcutta Catholic Elementary School
Elementary: Catholic
1.75 km
St Basil School
Elementary: Catholic
0.43 km
Sts Martha & Mary Separate School
Elementary: Catholic
1.33 km
Glenhaven Senior Public School
Elementary: Public
1.38 km
St Sofia School
Elementary: Catholic
1.50 km
Silverthorn Collegiate Institute
Secondary: Public
2.88 km
John Cabot Catholic Secondary School
Secondary: Catholic
1.73 km
Applewood Heights Secondary School
Secondary: Public
2.30 km
Philip Pocock Catholic Secondary School
Secondary: Catholic
1.06 km
Glenforest Secondary School
Secondary: Public
1.64 km
Michael Power/St Joseph High School
Secondary: Catholic
4.43 km
-
Mississauga Valley Park
1275 Mississauga Valley Blvd, Mississauga ON L5A 3R8 3.69km -
Centennial Park
156 Centennial Park Rd, Etobicoke ON M9C 5N3 3.95km -
Fairwind Park
181 Eglinton Ave W, Mississauga ON L5R 0E9 4.41km
-
TD Bank Financial Group
1875 Buckhorn Gate, Mississauga ON L4W 5P1 1.56km -
BMO Bank of Montreal
985 Dundas St E (at Tomken Rd), Mississauga ON L4Y 2B9 3.28km -
TD Bank Financial Group
100 City Centre Dr (in Square One Shopping Centre), Mississauga ON L5B 2C9 4.38km




