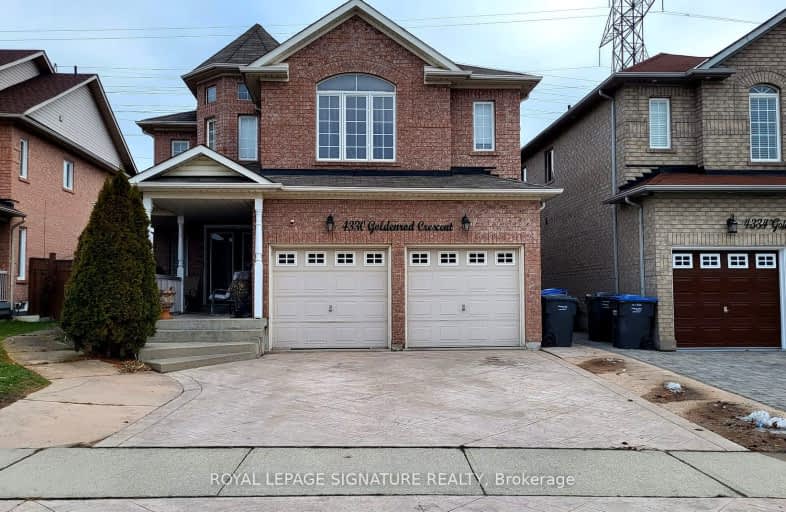Car-Dependent
- Most errands require a car.
Good Transit
- Some errands can be accomplished by public transportation.
Somewhat Bikeable
- Most errands require a car.

St Bernadette Elementary School
Elementary: CatholicSt David of Wales Separate School
Elementary: CatholicCorpus Christi School
Elementary: CatholicSt Matthew Separate School
Elementary: CatholicHuntington Ridge Public School
Elementary: PublicEdenrose Public School
Elementary: PublicThe Woodlands Secondary School
Secondary: PublicSt Martin Secondary School
Secondary: CatholicFather Michael Goetz Secondary School
Secondary: CatholicSt Joseph Secondary School
Secondary: CatholicRick Hansen Secondary School
Secondary: PublicSt Francis Xavier Secondary School
Secondary: Catholic-
Staghorn Woods Park
855 Ceremonial Dr, Mississauga ON 2.25km -
Fairwind Park
181 Eglinton Ave W, Mississauga ON L5R 0E9 2.29km -
Mississauga Valley Park
1275 Mississauga Valley Blvd, Mississauga ON L5A 3R8 3.5km
-
BMO Bank of Montreal
100 City Centre Dr, Mississauga ON L5B 2C9 2.14km -
RBC Royal Bank
100 City Centre Dr, Mississauga ON L5B 2C9 2.39km -
Scotiabank
2 Robert Speck Pky (Hurontario), Mississauga ON L4Z 1H8 2.62km
- 3 bath
- 5 bed
- 2000 sqft
313 Wallenberg Crescent, Mississauga, Ontario • L5B 3N1 • Creditview


