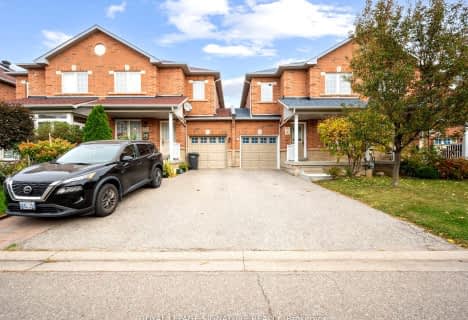
St Bernadette Elementary School
Elementary: CatholicSt David of Wales Separate School
Elementary: CatholicCorpus Christi School
Elementary: CatholicHuntington Ridge Public School
Elementary: PublicFallingbrook Middle School
Elementary: PublicEdenrose Public School
Elementary: PublicThe Woodlands Secondary School
Secondary: PublicSt Martin Secondary School
Secondary: CatholicFather Michael Goetz Secondary School
Secondary: CatholicSt Joseph Secondary School
Secondary: CatholicRick Hansen Secondary School
Secondary: PublicSt Francis Xavier Secondary School
Secondary: Catholic- 3 bath
- 4 bed
- 1500 sqft
4909 James Austin Drive, Mississauga, Ontario • L4Z 4H5 • Hurontario


