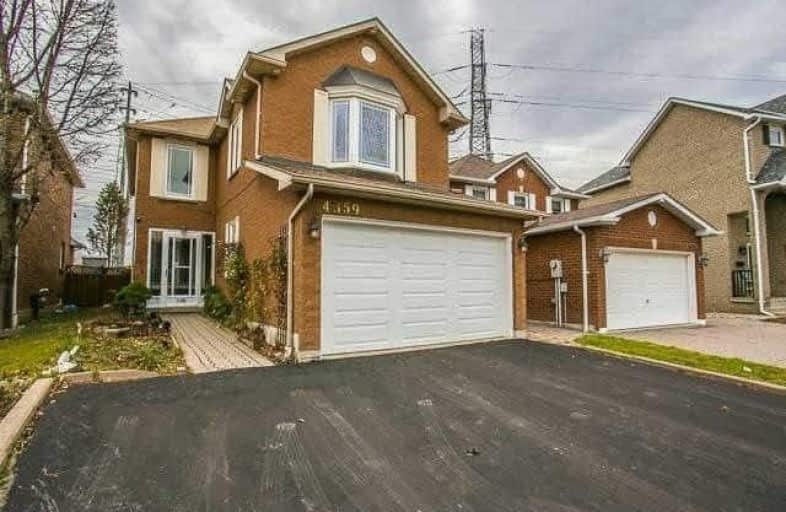
St Bernadette Elementary School
Elementary: Catholic
0.45 km
St David of Wales Separate School
Elementary: Catholic
0.59 km
St Herbert School
Elementary: Catholic
1.37 km
Fallingbrook Middle School
Elementary: Public
1.38 km
Sherwood Mills Public School
Elementary: Public
1.18 km
Edenrose Public School
Elementary: Public
0.34 km
Erindale Secondary School
Secondary: Public
4.34 km
The Woodlands Secondary School
Secondary: Public
2.55 km
Father Michael Goetz Secondary School
Secondary: Catholic
2.97 km
St Joseph Secondary School
Secondary: Catholic
2.57 km
Rick Hansen Secondary School
Secondary: Public
1.54 km
St Francis Xavier Secondary School
Secondary: Catholic
3.94 km







