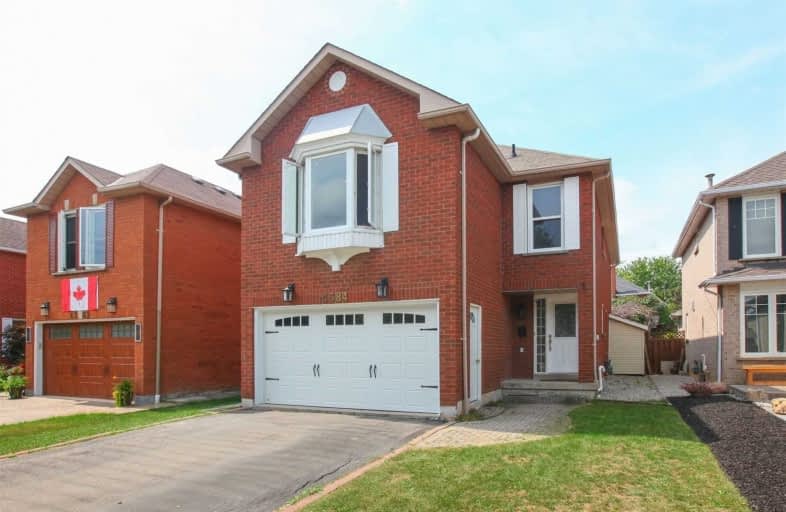
St Bernadette Elementary School
Elementary: Catholic
0.38 km
St David of Wales Separate School
Elementary: Catholic
0.68 km
St Herbert School
Elementary: Catholic
1.27 km
Fallingbrook Middle School
Elementary: Public
1.28 km
Sherwood Mills Public School
Elementary: Public
1.08 km
Edenrose Public School
Elementary: Public
0.25 km
Erindale Secondary School
Secondary: Public
4.41 km
The Woodlands Secondary School
Secondary: Public
2.65 km
Father Michael Goetz Secondary School
Secondary: Catholic
3.03 km
St Joseph Secondary School
Secondary: Catholic
2.47 km
Rick Hansen Secondary School
Secondary: Public
1.44 km
St Francis Xavier Secondary School
Secondary: Catholic
3.88 km


