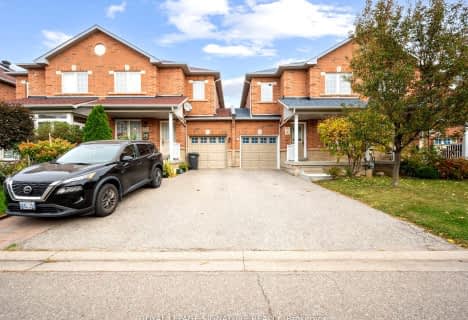Removed on Aug 02, 2015
Note: Property is not currently for sale or for rent.

-
Type: Detached
-
Style: 2-Storey
-
Size: 2000 sqft
-
Lot Size: 52 x 115 Feet
-
Age: No Data
-
Taxes: $5,152 per year
-
Days on Site: 55 Days
-
Added: Jun 09, 2015 (1 month on market)
-
Updated:
-
Last Checked: 13 hours ago
-
MLS®#: W3227374
-
Listed By: B-zee realty inc., brokerage
Gorgeous Well Kept And $$ Upgraded $$ Spacious Home In Rathwood .Boasting Family Room And Great Functional Layout, Hardwood Floors, Finished Basement With Separate Side Door Entrance, Treed Lot , New Kitchen (2006), Roof (2006) Landscaping (2010) New Hwt Owned (2013).
Extras
B/I Dw, Fridge, Stove, Custom Pantry,- French Drs, Crown Molding, Washer & Dryr (Washer In Bsmt) ,Elf's ,Cac, Cvac, Window Coverings, Gdo , California Shutters , Hwt Is Owned,(Exclude: Chandilier D/R, Hanging Light In L/R, Armoire In Mbr)
Property Details
Facts for 4495 Lee Drive, Mississauga
Status
Days on Market: 55
Last Status: Terminated
Sold Date: Jan 01, 0001
Closed Date: Jan 01, 0001
Expiry Date: Dec 08, 2015
Unavailable Date: Aug 02, 2015
Input Date: Jun 09, 2015
Property
Status: Sale
Property Type: Detached
Style: 2-Storey
Size (sq ft): 2000
Area: Mississauga
Community: Rathwood
Availability Date: 90 Days / Tba
Inside
Bedrooms: 4
Bathrooms: 4
Kitchens: 1
Kitchens Plus: 1
Rooms: 9
Den/Family Room: Yes
Air Conditioning: Central Air
Fireplace: Yes
Laundry Level: Main
Central Vacuum: Y
Washrooms: 4
Building
Basement: Finished
Basement 2: Sep Entrance
Heat Type: Forced Air
Heat Source: Gas
Exterior: Brick
Water Supply: Municipal
Special Designation: Unknown
Other Structures: Garden Shed
Parking
Driveway: Private
Garage Spaces: 2
Garage Type: Attached
Covered Parking Spaces: 4
Fees
Tax Year: 2015
Taxes: $5,152
Highlights
Feature: Fenced Yard
Feature: Park
Feature: Public Transit
Feature: School
Land
Cross Street: Willowbank Trail / T
Municipality District: Mississauga
Fronting On: West
Pool: None
Sewer: Sewers
Lot Depth: 115 Feet
Lot Frontage: 52 Feet
Rooms
Room details for 4495 Lee Drive, Mississauga
| Type | Dimensions | Description |
|---|---|---|
| Kitchen Main | 3.00 x 7.00 | Family Size Kitche, W/O To Patio, Laminate |
| Living Main | 3.00 x 5.00 | Bay Window, Combined W/Living, Hardwood Floor |
| Dining Main | 3.00 x 3.00 | Window, French Doors, Hardwood Floor |
| Family Main | 4.00 x 5.00 | Fireplace, W/O To Patio, Hardwood Floor |
| Laundry Main | 2.00 x 3.00 | Access To Garage, Side Door, Laminate |
| Master 2nd | 3.00 x 6.00 | 4 Pc Ensuite, W/I Closet, Hardwood Floor |
| 2nd Br 2nd | 3.00 x 4.00 | Closet, Window, Hardwood Floor |
| 3rd Br 2nd | 3.00 x 4.00 | Closet, Window, Hardwood Floor |
| 4th Br 2nd | 3.00 x 3.00 | Closet, Window, Hardwood Floor |
| Kitchen Bsmt | 3.00 x 9.00 | Family Size Kitche, Walk-Up, Updated |
| Rec Bsmt | 3.00 x 7.00 | Electric Fireplace, Closet Organizers, Updated |
| XXXXXXXX | XXX XX, XXXX |
XXXX XXX XXXX |
$XXX,XXX |
| XXX XX, XXXX |
XXXXXX XXX XXXX |
$XXX,XXX | |
| XXXXXXXX | XXX XX, XXXX |
XXXXXXX XXX XXXX |
|
| XXX XX, XXXX |
XXXXXX XXX XXXX |
$XXX,XXX |
| XXXXXXXX XXXX | XXX XX, XXXX | $835,000 XXX XXXX |
| XXXXXXXX XXXXXX | XXX XX, XXXX | $849,000 XXX XXXX |
| XXXXXXXX XXXXXXX | XXX XX, XXXX | XXX XXXX |
| XXXXXXXX XXXXXX | XXX XX, XXXX | $868,888 XXX XXXX |

St Vincent de Paul Separate School
Elementary: CatholicSt. Teresa of Calcutta Catholic Elementary School
Elementary: CatholicSt Basil School
Elementary: CatholicÉÉC René-Lamoureux
Elementary: CatholicSilverthorn Public School
Elementary: PublicBriarwood Public School
Elementary: PublicT. L. Kennedy Secondary School
Secondary: PublicSilverthorn Collegiate Institute
Secondary: PublicJohn Cabot Catholic Secondary School
Secondary: CatholicApplewood Heights Secondary School
Secondary: PublicPhilip Pocock Catholic Secondary School
Secondary: CatholicGlenforest Secondary School
Secondary: Public- 3 bath
- 4 bed
- 1500 sqft
4909 James Austin Drive, Mississauga, Ontario • L4Z 4H5 • Hurontario

