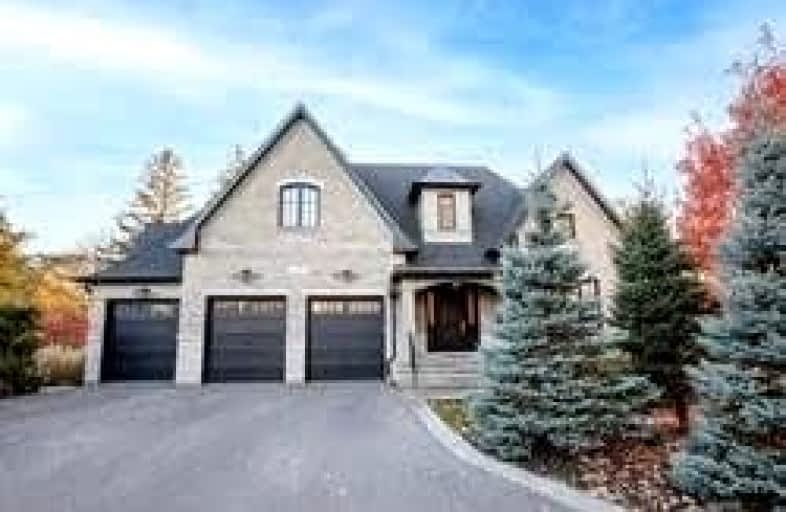Sold on Jan 22, 2022
Note: Property is not currently for sale or for rent.

-
Type: Detached
-
Style: 2-Storey
-
Size: 5000 sqft
-
Lot Size: 133.01 x 294.31 Feet
-
Age: 0-5 years
-
Taxes: $29,673 per year
-
Days on Site: 147 Days
-
Added: Aug 28, 2021 (4 months on market)
-
Updated:
-
Last Checked: 2 months ago
-
MLS®#: W5353580
-
Listed By: Sam mcdadi real estate inc., brokerage
Stunning Custom Built Approx 7,000 Sq.Ft Exec Home In Prestigious Rattray Marsh. Steps To Lake Ontario. No Details Missed In This Exquisite Luxury Home W/Stone Exterior & Designer Interior. Gorgeous Gourmet Kit W/Large Island, B/I Appliances, Servery & Eat-In Area With W/O To Covered Terrace W/Heated Floors. Breath Taking Fam Room W/Built In Cabinets, Gas Fireplace & Detailed Ceiling. Incredible Main Floor Layout Incls A Master Bdrm. Enter The Upper Level Via
Extras
A Stunning Staircase/Elevator & Enter The Master Suite W/Spa Like Ensuite & Spacious W/I Closet. Well Planned Appx 4,000 Sq Ft Fin Bsmt Comes W/Walk-Up To Rear Landscaped Yard (With Putting Green), Theater Room, Gym, Wine Cellar & Rec Area.
Property Details
Facts for 451 Country Club Crescent, Mississauga
Status
Days on Market: 147
Last Status: Sold
Sold Date: Jan 22, 2022
Closed Date: Jun 24, 2022
Expiry Date: Feb 28, 2022
Sold Price: $5,800,000
Unavailable Date: Jan 22, 2022
Input Date: Aug 28, 2021
Property
Status: Sale
Property Type: Detached
Style: 2-Storey
Size (sq ft): 5000
Age: 0-5
Area: Mississauga
Community: Clarkson
Availability Date: 60/90/Tba
Inside
Bedrooms: 6
Bathrooms: 9
Kitchens: 1
Rooms: 11
Den/Family Room: Yes
Air Conditioning: Central Air
Fireplace: Yes
Washrooms: 9
Building
Basement: Finished
Basement 2: Walk-Up
Heat Type: Forced Air
Heat Source: Gas
Exterior: Stone
Elevator: Y
Water Supply: Municipal
Special Designation: Unknown
Parking
Driveway: Private
Garage Spaces: 3
Garage Type: Built-In
Covered Parking Spaces: 6
Total Parking Spaces: 9
Fees
Tax Year: 2021
Tax Legal Description: Pt Lt 70 Pl333 Toronto As In Tt96289 City Of
Taxes: $29,673
Land
Cross Street: Meadow Wood / Count
Municipality District: Mississauga
Fronting On: South
Pool: None
Sewer: Sewers
Lot Depth: 294.31 Feet
Lot Frontage: 133.01 Feet
Lot Irregularities: Irregular Reverse Pie
Additional Media
- Virtual Tour: https://spark.adobe.com/page/D8LunMZl19Up1/
Rooms
Room details for 451 Country Club Crescent, Mississauga
| Type | Dimensions | Description |
|---|---|---|
| Living Main | 3.96 x 4.41 | Large Window, Cathedral Ceiling, Hardwood Floor |
| Dining Main | 5.02 x 5.25 | Large Window, Coffered Ceiling, Hardwood Floor |
| Kitchen Main | 5.80 x 8.01 | B/I Appliances, W/O To Terrace, Heated Floor |
| Family Main | 5.61 x 6.65 | Picture Window, Fireplace, Hardwood Floor |
| Office Main | 3.00 x 4.60 | Window, Cathedral Ceiling, Hardwood Floor |
| Prim Bdrm Main | 5.41 x 8.00 | 4 Pc Ensuite, W/I Closet, Hardwood Floor |
| Prim Bdrm 2nd | 5.40 x 5.94 | 5 Pc Ensuite, W/I Closet, Hardwood Floor |
| 2nd Br 2nd | 4.40 x 7.40 | 3 Pc Ensuite, W/I Closet, Hardwood Floor |
| 3rd Br 2nd | 4.20 x 5.32 | Window, Closet, Hardwood Floor |
| 4th Br 2nd | 4.40 x 7.43 | 3 Pc Ensuite, W/I Closet, Hardwood Floor |
| 5th Br 2nd | 4.40 x 4.60 | 3 Pc Ensuite, Double Closet, Hardwood Floor |
| Rec Bsmt | 6.50 x 9.25 | Window, Walk-Up, Heated Floor |
| XXXXXXXX | XXX XX, XXXX |
XXXX XXX XXXX |
$X,XXX,XXX |
| XXX XX, XXXX |
XXXXXX XXX XXXX |
$X,XXX,XXX | |
| XXXXXXXX | XXX XX, XXXX |
XXXXXXX XXX XXXX |
|
| XXX XX, XXXX |
XXXXXX XXX XXXX |
$X,XXX,XXX | |
| XXXXXXXX | XXX XX, XXXX |
XXXXXXXX XXX XXXX |
|
| XXX XX, XXXX |
XXXXXX XXX XXXX |
$X,XXX,XXX | |
| XXXXXXXX | XXX XX, XXXX |
XXXXXXXX XXX XXXX |
|
| XXX XX, XXXX |
XXXXXX XXX XXXX |
$X,XXX,XXX | |
| XXXXXXXX | XXX XX, XXXX |
XXXXXXX XXX XXXX |
|
| XXX XX, XXXX |
XXXXXX XXX XXXX |
$X,XXX,XXX | |
| XXXXXXXX | XXX XX, XXXX |
XXXXXXXX XXX XXXX |
|
| XXX XX, XXXX |
XXXXXX XXX XXXX |
$X,XXX,XXX | |
| XXXXXXXX | XXX XX, XXXX |
XXXXXXX XXX XXXX |
|
| XXX XX, XXXX |
XXXXXX XXX XXXX |
$X,XXX,XXX |
| XXXXXXXX XXXX | XXX XX, XXXX | $5,800,000 XXX XXXX |
| XXXXXXXX XXXXXX | XXX XX, XXXX | $6,000,000 XXX XXXX |
| XXXXXXXX XXXXXXX | XXX XX, XXXX | XXX XXXX |
| XXXXXXXX XXXXXX | XXX XX, XXXX | $6,588,000 XXX XXXX |
| XXXXXXXX XXXXXXXX | XXX XX, XXXX | XXX XXXX |
| XXXXXXXX XXXXXX | XXX XX, XXXX | $6,588,000 XXX XXXX |
| XXXXXXXX XXXXXXXX | XXX XX, XXXX | XXX XXXX |
| XXXXXXXX XXXXXX | XXX XX, XXXX | $6,550,000 XXX XXXX |
| XXXXXXXX XXXXXXX | XXX XX, XXXX | XXX XXXX |
| XXXXXXXX XXXXXX | XXX XX, XXXX | $6,550,000 XXX XXXX |
| XXXXXXXX XXXXXXXX | XXX XX, XXXX | XXX XXXX |
| XXXXXXXX XXXXXX | XXX XX, XXXX | $6,888,000 XXX XXXX |
| XXXXXXXX XXXXXXX | XXX XX, XXXX | XXX XXXX |
| XXXXXXXX XXXXXX | XXX XX, XXXX | $6,888,000 XXX XXXX |

Owenwood Public School
Elementary: PublicClarkson Public School
Elementary: PublicLorne Park Public School
Elementary: PublicGreen Glade Senior Public School
Elementary: PublicSt Christopher School
Elementary: CatholicWhiteoaks Public School
Elementary: PublicClarkson Secondary School
Secondary: PublicIona Secondary School
Secondary: CatholicLorne Park Secondary School
Secondary: PublicSt Martin Secondary School
Secondary: CatholicPort Credit Secondary School
Secondary: PublicOakville Trafalgar High School
Secondary: Public

