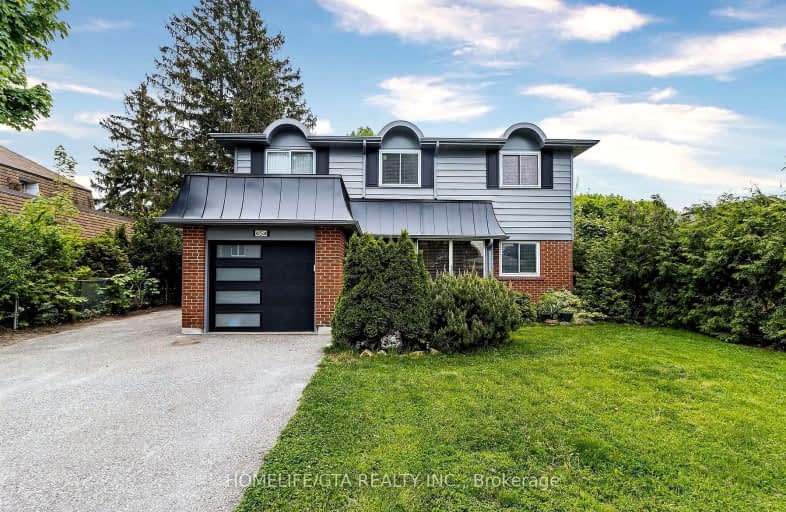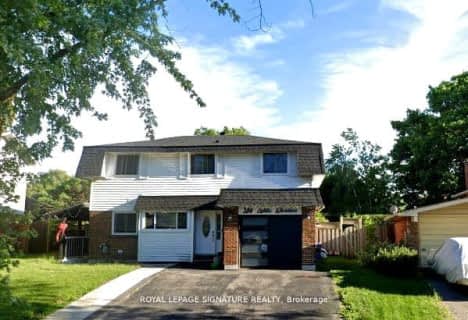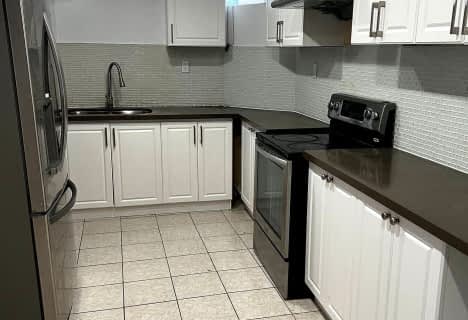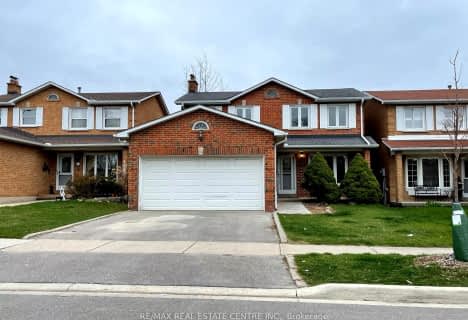Somewhat Walkable
- Some errands can be accomplished on foot.
Good Transit
- Some errands can be accomplished by public transportation.
Somewhat Bikeable
- Most errands require a car.

Silver Creek Public School
Elementary: PublicClifton Public School
Elementary: PublicMetropolitan Andrei Catholic School
Elementary: CatholicThornwood Public School
Elementary: PublicSt Thomas More School
Elementary: CatholicTomken Road Senior Public School
Elementary: PublicPeel Alternative South ISR
Secondary: PublicT. L. Kennedy Secondary School
Secondary: PublicJohn Cabot Catholic Secondary School
Secondary: CatholicApplewood Heights Secondary School
Secondary: PublicPort Credit Secondary School
Secondary: PublicFather Michael Goetz Secondary School
Secondary: Catholic-
Mississauga Valley Park
1275 Mississauga Valley Blvd, Mississauga ON L5A 3R8 1.31km -
Floradale Park
Mississauga ON 2.07km -
Lakefront Promenade Park
at Lakefront Promenade, Mississauga ON L5G 1N3 4.94km
-
Scotiabank
3295 Kirwin Ave, Mississauga ON L5A 4K9 1.37km -
CIBC
5 Dundas St E (at Hurontario St.), Mississauga ON L5A 1V9 1.43km -
Scotiabank
2 Robert Speck Pky (Hurontario), Mississauga ON L4Z 1H8 2.37km
- 1 bath
- 1 bed
- 700 sqft
LOWER-161 Voltarie Crescent, Mississauga, Ontario • L5A 2A5 • Mississauga Valleys














