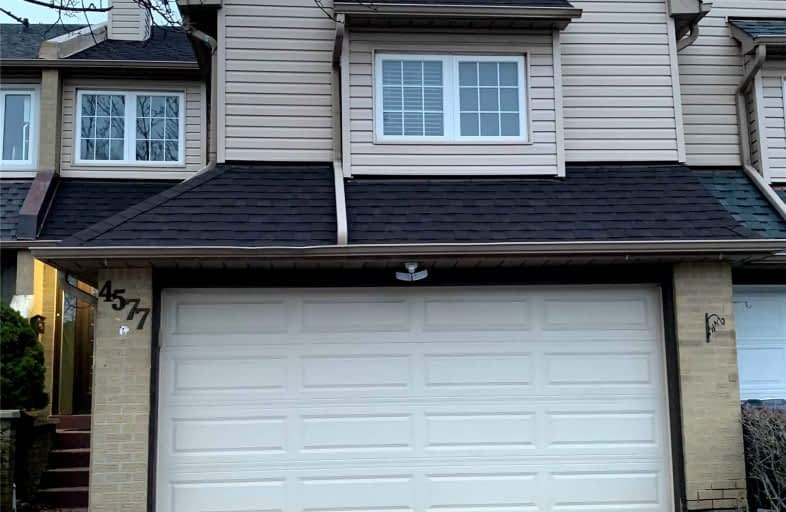Car-Dependent
- Most errands require a car.
27
/100
Good Transit
- Some errands can be accomplished by public transportation.
64
/100
Bikeable
- Some errands can be accomplished on bike.
52
/100

St Clare School
Elementary: Catholic
1.44 km
St Rose of Lima Separate School
Elementary: Catholic
0.78 km
Middlebury Public School
Elementary: Public
1.68 km
Divine Mercy School
Elementary: Catholic
1.51 km
Credit Valley Public School
Elementary: Public
0.23 km
Artesian Drive Public School
Elementary: Public
1.81 km
Applewood School
Secondary: Public
3.04 km
Streetsville Secondary School
Secondary: Public
2.78 km
Loyola Catholic Secondary School
Secondary: Catholic
3.36 km
St Joseph Secondary School
Secondary: Catholic
3.76 km
John Fraser Secondary School
Secondary: Public
0.98 km
St Aloysius Gonzaga Secondary School
Secondary: Catholic
0.94 km
-
Sugar Maple Woods Park
1.72km -
Hewick Meadows
Mississauga Rd. & 403, Mississauga ON 2.19km -
Sawmill Creek
Sawmill Valley & Burnhamthorpe, Mississauga ON 2.28km
-
CIBC
5100 Erin Mills Pky (in Erin Mills Town Centre), Mississauga ON L5M 4Z5 0.57km -
Scotiabank
5100 Erin Mills Pky (at Eglinton Ave W), Mississauga ON L5M 4Z5 0.56km -
BMO Bank of Montreal
2825 Eglinton Ave W (btwn Glen Erin Dr. & Plantation Pl.), Mississauga ON L5M 6J3 0.78km
$
$1,800
- 1 bath
- 1 bed
- 700 sqft
Main -3361 Southwick Street, Mississauga, Ontario • L5M 7M1 • Churchill Meadows



