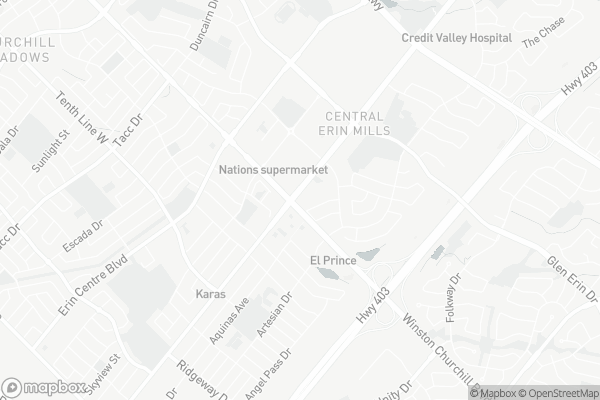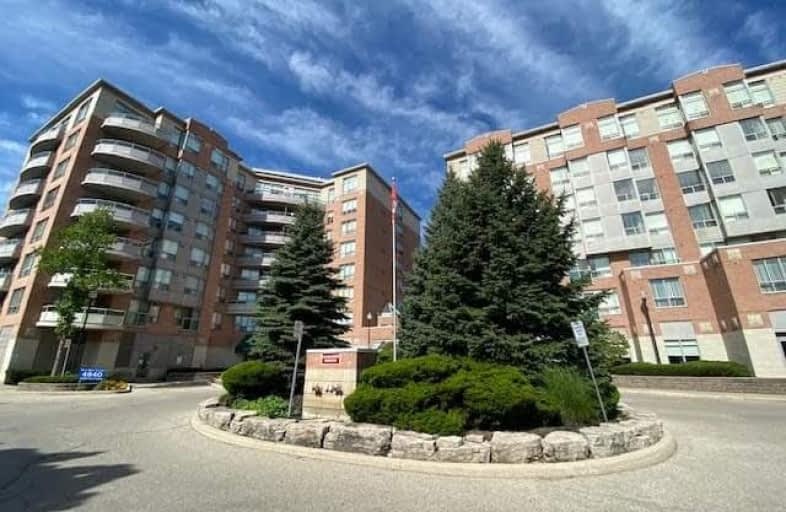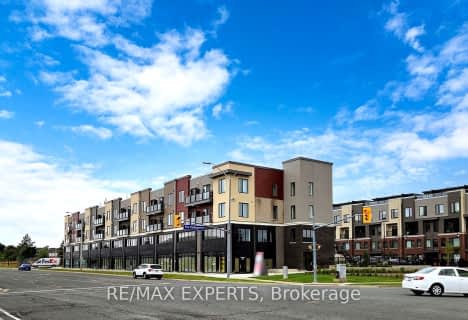Car-Dependent
- Most errands require a car.
Good Transit
- Some errands can be accomplished by public transportation.
Bikeable
- Some errands can be accomplished on bike.

Divine Mercy School
Elementary: CatholicCredit Valley Public School
Elementary: PublicSt Sebastian Catholic Elementary School
Elementary: CatholicArtesian Drive Public School
Elementary: PublicErin Centre Middle School
Elementary: PublicOscar Peterson Public School
Elementary: PublicApplewood School
Secondary: PublicStreetsville Secondary School
Secondary: PublicLoyola Catholic Secondary School
Secondary: CatholicJohn Fraser Secondary School
Secondary: PublicStephen Lewis Secondary School
Secondary: PublicSt Aloysius Gonzaga Secondary School
Secondary: Catholic-
Nations Fresh Foods
2933-B Eglinton Avenue West, Mississauga 0.27km -
Kuick Stop Convenience
2555 Erin Centre Boulevard unit 10, Mississauga 1.6km -
SaJeeL Shopping Mall
Pura laari adda road daud khel 1.8km
-
The Beer Store
2925 Eglinton Avenue West, Mississauga 0.22km -
Colio Estate Wines
5010 Glen Erin Drive, Mississauga 0.63km -
LCBO
5100 Erin Mills Parkway Suite 5035, Mississauga 0.79km
-
Swiss Chalet
2975 Eglinton Avenue West, Mississauga 0.1km -
McDonald's
2965 Eglinton Avenue West, Mississauga 0.13km -
Nations Kitchen
Mississauga 0.24km
-
McDonald's
2965 Eglinton Avenue West, Mississauga 0.13km -
Shuyi Tealicious in Nations Fresh Foods
2933-B Eglinton Avenue West, Mississauga 0.24km -
Tim Hortons
3060 Artesian Drive, Mississauga 0.44km
-
TD Canada Trust Branch and ATM
2955 Eglinton Avenue West, Mississauga 0.16km -
RBC Royal Bank
2955 Hazelton Place, Mississauga 0.4km -
BMO Bank of Montreal
2825 Eglinton Avenue West, Mississauga 0.46km
-
Shell
2695 Credit Valley Road, Mississauga 0.28km -
Petro-Canada & Car Wash
3030 Artesian Drive, Mississauga 0.37km -
Mobil
2805 Eglinton Avenue West, Mississauga 0.61km
-
Win Cycling Centre
2921 Eglinton Avenue West, Mississauga 0.41km -
GoodLife Fitness Mississauga Glen Erin and Eglinton For Women
5010 Glen Erin Drive, Mississauga 0.63km -
CoYoga
5100 Erin Mills Parkway, Mississauga 1.13km
-
More Footsteps
Mississauga 0.28km -
Golder Community Park
200 Destination Drive, Mississauga 0.39km -
Erin Centre Trail Marker
Mississauga 0.52km
-
Erin Meadows Library
2800 Erin Centre Boulevard, Mississauga 0.86km -
Churchill Meadows Library
3801 Thomas Street, Mississauga 2.52km -
South Common Library
2233 South Millway, Mississauga 2.71km
-
Ontario Diagnostic Centres X-Ray & Ultrasound - Credit Valley
5055 Plantation Place, Mississauga 0.38km -
Mississauga Medical Arts
5010 Glen Erin Drive, Mississauga 0.65km -
Walk-In Clinic at Loblaws - Mississauga HealthCare Plus (Virtual visits only)
5010 Unit 2, Glen Erin Drive, Mississauga 0.7km
-
Eglinton Churchill Pharmacy | PrinceRx
2901 Eglinton Avenue West, Mississauga 0.34km -
MI Clinic Pharmacy
5055 Plantation Place, Mississauga 0.42km -
Churchill Meadows Pharmacy
3050 Artesian Drive, Mississauga 0.45km
-
Erin Mills Town Centre
5100 Erin Mills Parkway, Mississauga 1.13km -
Erin Mills Latin Dance Club
5100 Erin Mills Parkway, Mississauga 1.13km -
Lunch
5100 Erin Mills Parkway, Mississauga 1.13km
-
Popy seed
2110 Burnhamthorpe Road West, Mississauga 2.91km -
Border MX Mexican Grill - Tacos -Bar -Tequila
277 Queen Street South, Mississauga 3.41km -
The Franklin House
263 Queen Street South, Mississauga 3.44km
For Sale
More about this building
View 4640 Kimbermount Avenue, Mississauga- 1 bath
- 1 bed
- 600 sqft
101-5705 Long Valley Road, Mississauga, Ontario • L5M 0L8 • Churchill Meadows
- 1 bath
- 1 bed
- 600 sqft
201-4889 Kimbermount Avenue, Mississauga, Ontario • L5M 7R9 • Central Erin Mills
- 1 bath
- 1 bed
- 600 sqft
306-4850 Glen Erin Drive, Mississauga, Ontario • L5M 7S1 • Central Erin Mills
- 1 bath
- 1 bed
- 600 sqft
506-2560 Eglinton Avenue West, Mississauga, Ontario • L5M 0Y3 • Erin Mills
- 1 bath
- 1 bed
- 600 sqft
1011-4900 Glen Erin Drive, Mississauga, Ontario • L5M 7S2 • Central Erin Mills
- 1 bath
- 1 bed
- 600 sqft
1608-2560 Eglinton Avenue West, Mississauga, Ontario • L5M 0Y3 • Central Erin Mills
- 1 bath
- 1 bed
- 500 sqft
420-3401 Ridgeway Drive West, Mississauga, Ontario • L5L 0B9 • Erin Mills
- 1 bath
- 1 bed
- 600 sqft
704-2520 Eglinton Avenue West, Mississauga, Ontario • L5M 0Y2 • Central Erin Mills
- 1 bath
- 1 bed
- 600 sqft
701-4889 Kimbermount Avenue, Mississauga, Ontario • L5M 7K8 • Central Erin Mills












