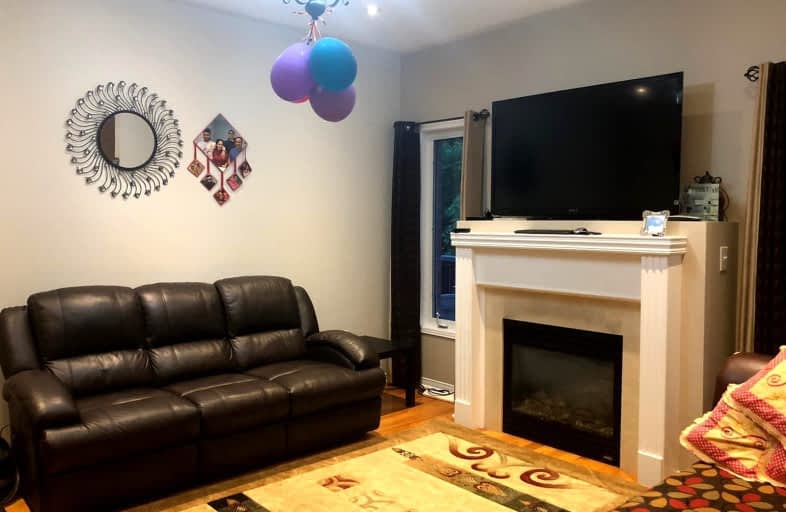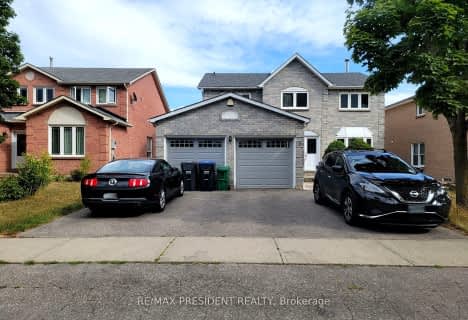Very Walkable
- Most errands can be accomplished on foot.
Good Transit
- Some errands can be accomplished by public transportation.
Bikeable
- Some errands can be accomplished on bike.

École élémentaire École élémentaire Le Flambeau
Elementary: PublicSt Veronica Elementary School
Elementary: CatholicMeadowvale Village Public School
Elementary: PublicDerry West Village Public School
Elementary: PublicCherrytree Public School
Elementary: PublicDavid Leeder Middle School
Elementary: PublicPeel Alternative North
Secondary: PublicÉSC Sainte-Famille
Secondary: CatholicBrampton Centennial Secondary School
Secondary: PublicMississauga Secondary School
Secondary: PublicSt Marcellinus Secondary School
Secondary: CatholicTurner Fenton Secondary School
Secondary: Public-
Meadowvale Conservation Area
1081 Old Derry Rd W (2nd Line), Mississauga ON L5B 3Y3 1.82km -
Staghorn Woods Park
855 Ceremonial Dr, Mississauga ON 5.38km -
Manor Hill Park
Ontario 7.55km
-
TD Bank Financial Group
728 Bristol Rd W (at Mavis Rd.), Mississauga ON L5R 4A3 5.59km -
RBC Royal Bank
235 Queen St E (at Kennedy Rd.), Brampton ON L6W 2B5 6.63km -
TD Bank Financial Group
100 City Centre Dr (in Square One Shopping Centre), Mississauga ON L5B 2C9 8.21km
- 3 bath
- 4 bed
- 1500 sqft
7099 Village Walk, Mississauga, Ontario • L5W 1X5 • Meadowvale Village
- 3 bath
- 4 bed
- 2000 sqft
6 Waterloo Court, Brampton, Ontario • L6Y 3M5 • Fletcher's Creek South
- 3 bath
- 4 bed
- 1500 sqft
133 Creditstone Road, Brampton, Ontario • L6Y 4G3 • Fletcher's Creek South
- 3 bath
- 4 bed
- 1100 sqft
MAIN2-960 Knotty Pine Grove, Mississauga, Ontario • L5W 1J9 • Meadowvale Village
- 3 bath
- 4 bed
- 2000 sqft
7369 Saint Barbara Boulevard, Mississauga, Ontario • L5W 0C3 • Meadowvale Village
- 3 bath
- 4 bed
- 1500 sqft
945 Mandolin Place, Mississauga, Ontario • L5W 1S3 • Meadowvale Village
- 3 bath
- 4 bed
- 2000 sqft
132 Cherrytree Drive, Brampton, Ontario • L6Y 3N8 • Fletcher's Creek South














