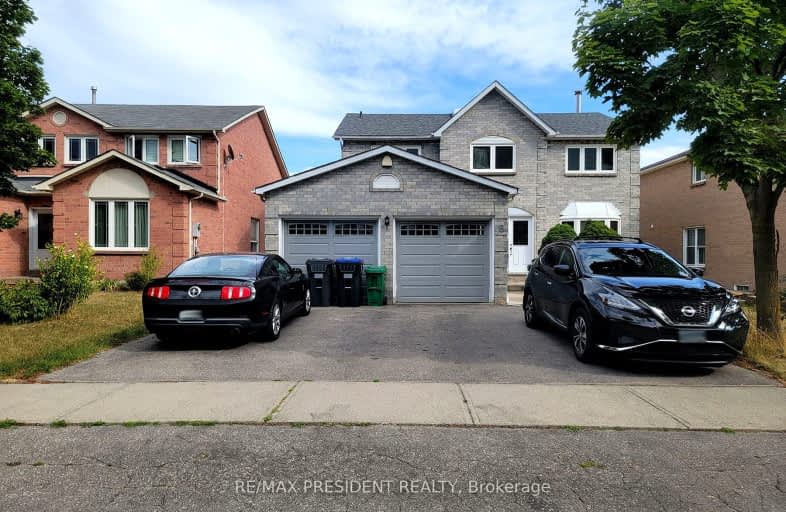Somewhat Walkable
- Some errands can be accomplished on foot.
Good Transit
- Some errands can be accomplished by public transportation.
Somewhat Bikeable
- Most errands require a car.

St Kevin School
Elementary: CatholicPauline Vanier Catholic Elementary School
Elementary: CatholicFletcher's Creek Senior Public School
Elementary: PublicDerry West Village Public School
Elementary: PublicHickory Wood Public School
Elementary: PublicCherrytree Public School
Elementary: PublicPeel Alternative North
Secondary: PublicPeel Alternative North ISR
Secondary: PublicBrampton Centennial Secondary School
Secondary: PublicMississauga Secondary School
Secondary: PublicSt Marcellinus Secondary School
Secondary: CatholicTurner Fenton Secondary School
Secondary: Public-
Meadowvale Conservation Area
1081 Old Derry Rd W (2nd Line), Mississauga ON L5B 3Y3 2.93km -
Fairwind Park
181 Eglinton Ave W, Mississauga ON L5R 0E9 7.51km -
Manor Hill Park
Ontario 8.95km
-
TD Bank Financial Group
8995 Chinguacousy Rd, Brampton ON L6Y 0J2 4.85km -
CIBC
5985 Latimer Dr (Heartland Town Centre), Mississauga ON L5V 0B7 5.23km -
TD Bank Financial Group
20 Milverton Dr, Mississauga ON L5R 3G2 5.44km
- 3 bath
- 4 bed
- 1100 sqft
MAIN2-960 Knotty Pine Grove, Mississauga, Ontario • L5W 1J9 • Meadowvale Village
- 3 bath
- 4 bed
- 2000 sqft
7369 Saint Barbara Boulevard, Mississauga, Ontario • L5W 0C3 • Meadowvale Village
- 4 bath
- 4 bed
- 2500 sqft
742 Twain Avenue, Mississauga, Ontario • L5W 1K7 • Meadowvale Village
- 3 bath
- 4 bed
- 2000 sqft
1159 Knotty Pine Grove, Mississauga, Ontario • L5W 1J8 • Meadowvale Village
- 3 bath
- 4 bed
Upper-71 Creditstone Road, Brampton, Ontario • L6Y 4E9 • Fletcher's Creek South














