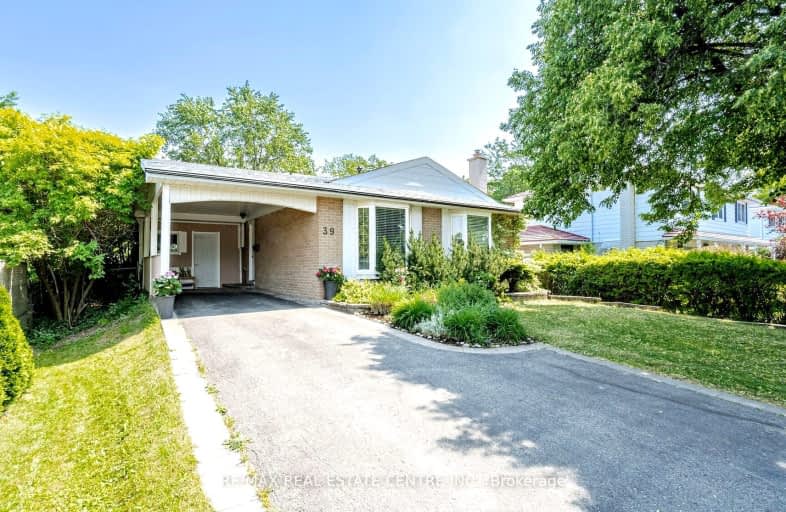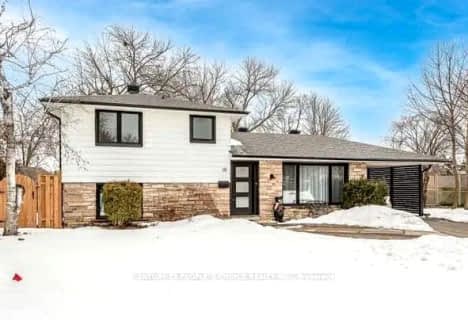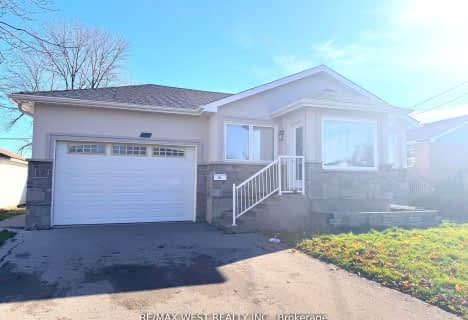
Car-Dependent
- Almost all errands require a car.
Good Transit
- Some errands can be accomplished by public transportation.
Bikeable
- Some errands can be accomplished on bike.

Peel Alternative - North Elementary
Elementary: PublicHelen Wilson Public School
Elementary: PublicSir Wilfrid Laurier Public School
Elementary: PublicParkway Public School
Elementary: PublicSt Francis Xavier Elementary School
Elementary: CatholicWilliam G. Davis Senior Public School
Elementary: PublicPeel Alternative North
Secondary: PublicPeel Alternative North ISR
Secondary: PublicCentral Peel Secondary School
Secondary: PublicCardinal Leger Secondary School
Secondary: CatholicBrampton Centennial Secondary School
Secondary: PublicTurner Fenton Secondary School
Secondary: Public-
Aloma Park Playground
Avondale Blvd, Brampton ON 4.24km -
Chinguacousy Park
Central Park Dr (at Queen St. E), Brampton ON L6S 6G7 5.46km -
Dunblaine Park
Brampton ON L6T 3H2 5.46km
-
TD Bank Financial Group
545 Steeles Ave W (at McLaughlin Rd), Brampton ON L6Y 4E7 2.61km -
Scotiabank
284 Queen St E (at Hansen Rd.), Brampton ON L6V 1C2 2.85km -
Scotiabank
8974 Chinguacousy Rd, Brampton ON L6Y 5X6 4.2km
- 1 bath
- 3 bed
- 1100 sqft
Upper-43 Farmington Drive, Brampton, Ontario • L6W 2V4 • Brampton East
- 1 bath
- 3 bed
- 1100 sqft
Bsmt-5 Scarlett Drive, Brampton, Ontario • L6Y 3S9 • Fletcher's Creek South
- 1 bath
- 2 bed
- 1100 sqft
Upper-19 Allendale Road, Brampton, Ontario • L6W 2Y7 • Brampton East













