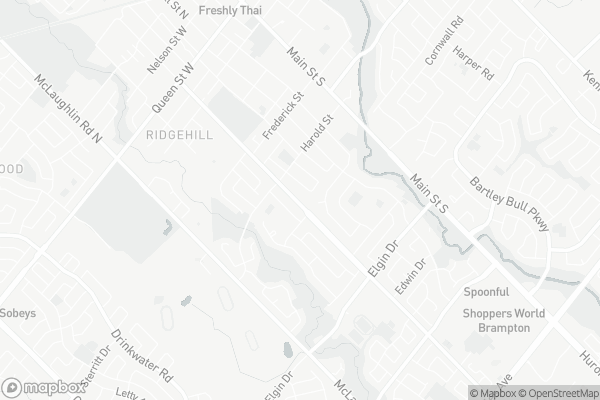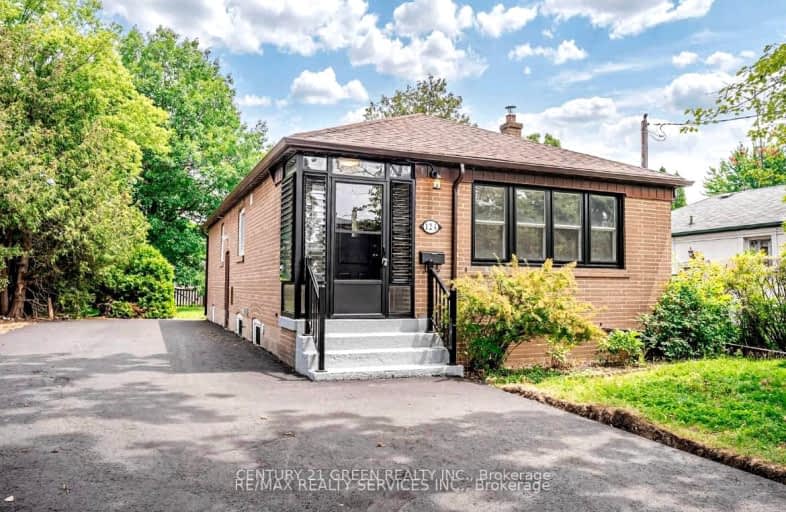Car-Dependent
- Almost all errands require a car.
8
/100
Good Transit
- Some errands can be accomplished by public transportation.
51
/100
Bikeable
- Some errands can be accomplished on bike.
50
/100

Helen Wilson Public School
Elementary: Public
1.38 km
St Mary Elementary School
Elementary: Catholic
1.13 km
McHugh Public School
Elementary: Public
0.76 km
Bishop Francis Allen Catholic School
Elementary: Catholic
1.08 km
Centennial Senior Public School
Elementary: Public
0.49 km
Ridgeview Public School
Elementary: Public
0.16 km
Peel Alternative North
Secondary: Public
1.95 km
Archbishop Romero Catholic Secondary School
Secondary: Catholic
1.53 km
Peel Alternative North ISR
Secondary: Public
2.00 km
St Augustine Secondary School
Secondary: Catholic
1.89 km
Cardinal Leger Secondary School
Secondary: Catholic
1.23 km
Brampton Centennial Secondary School
Secondary: Public
0.91 km
-
Gage Park
2 Wellington St W (at Wellington St. E), Brampton ON L6Y 4R2 1.11km -
Aloma Park Playground
Avondale Blvd, Brampton ON 5.72km -
Knightsbridge Park
Knightsbridge Rd (Central Park Dr), Bramalea ON 5.72km
-
TD Bank Financial Group
545 Steeles Ave W (at McLaughlin Rd), Brampton ON L6Y 4E7 2.26km -
Scotiabank
8974 Chinguacousy Rd, Brampton ON L6Y 5X6 2.28km -
Scotiabank
284 Queen St E (at Hansen Rd.), Brampton ON L6V 1C2 2.98km














